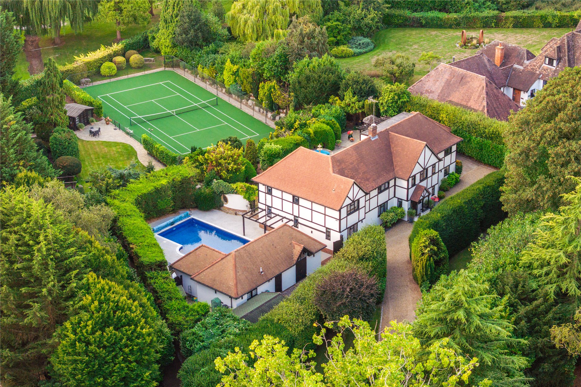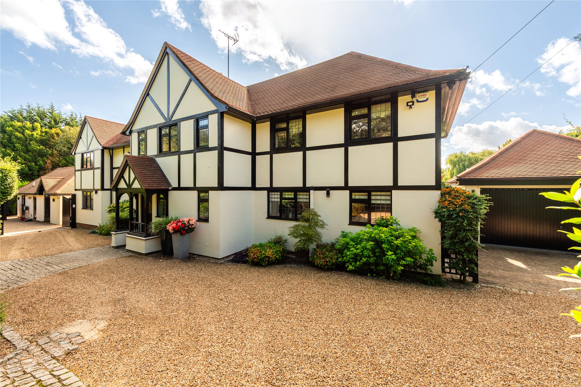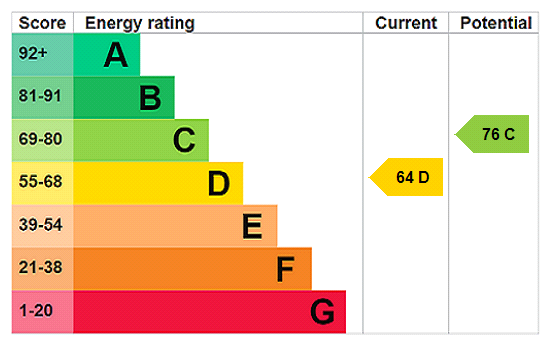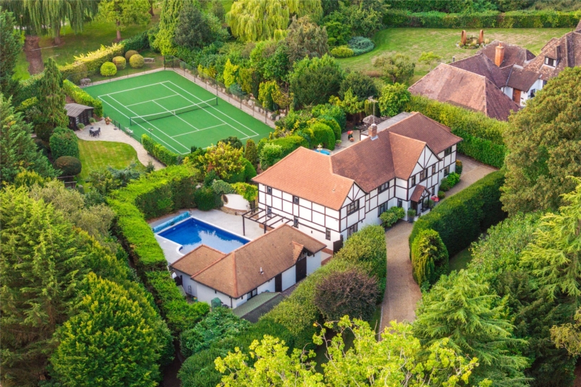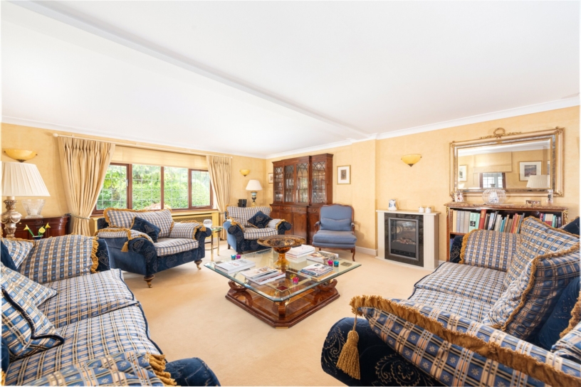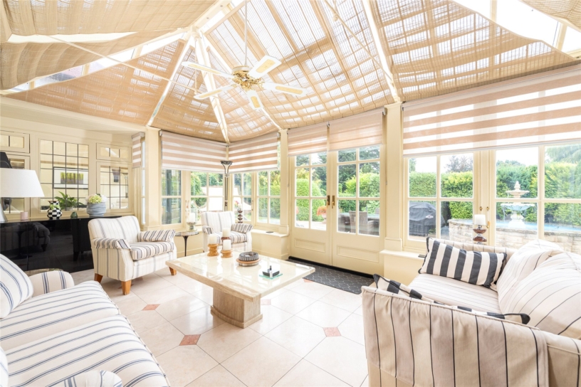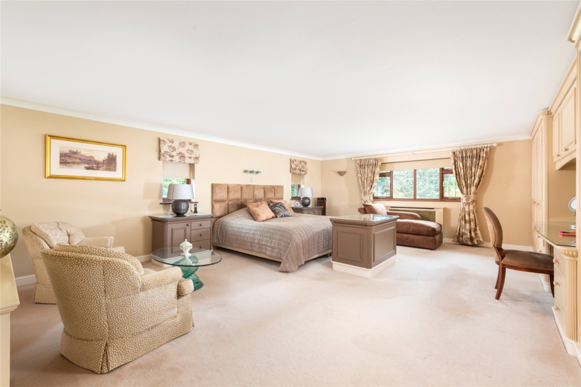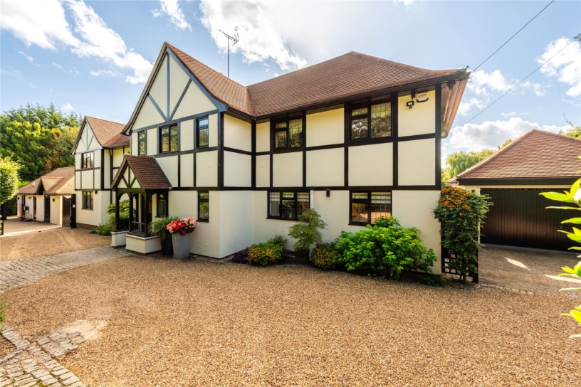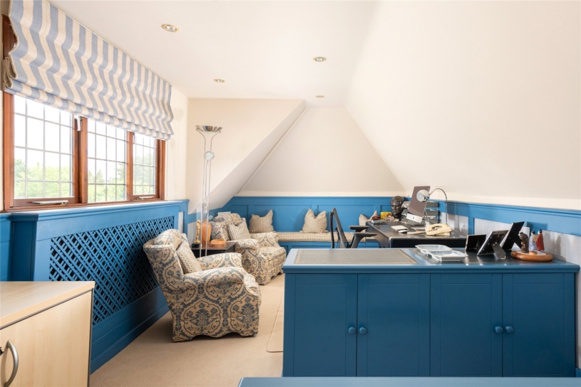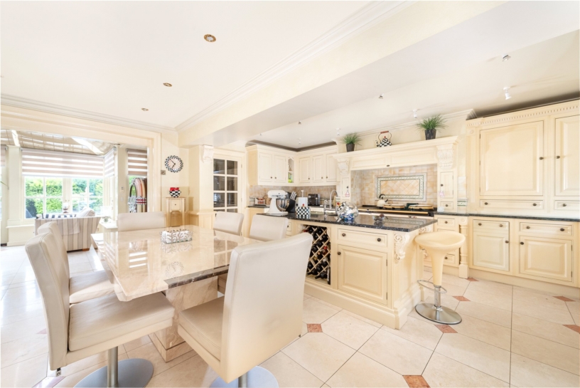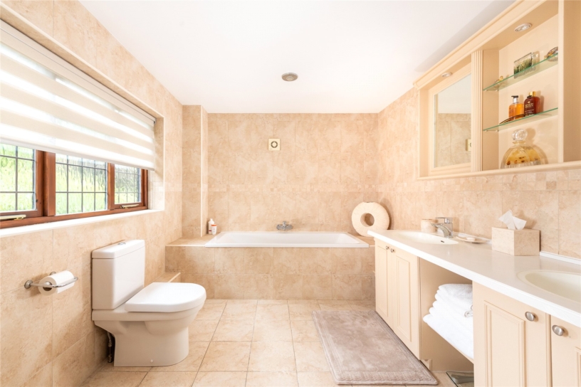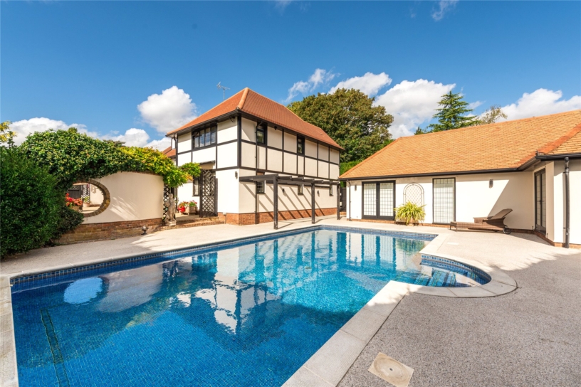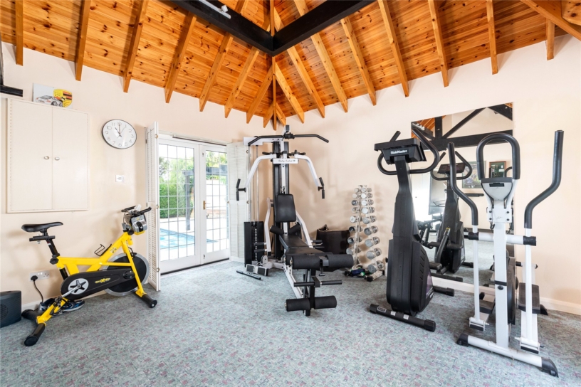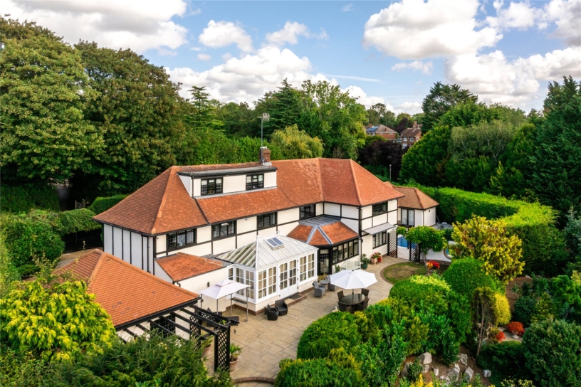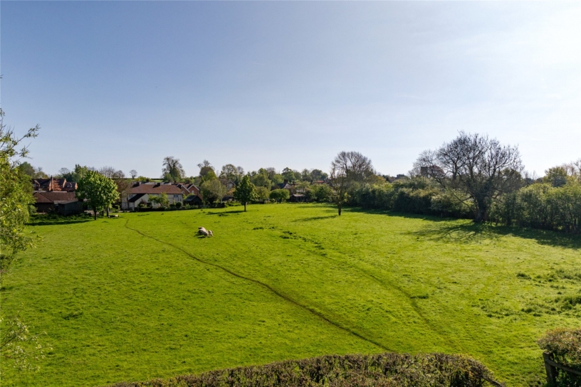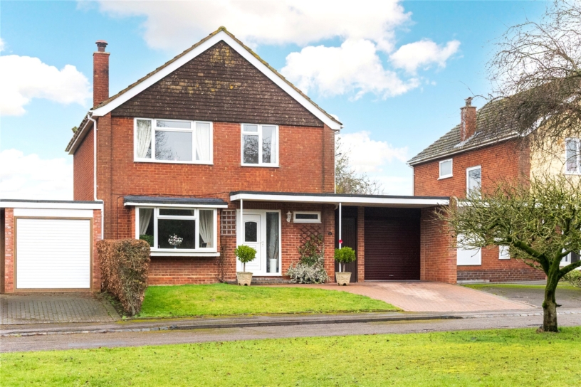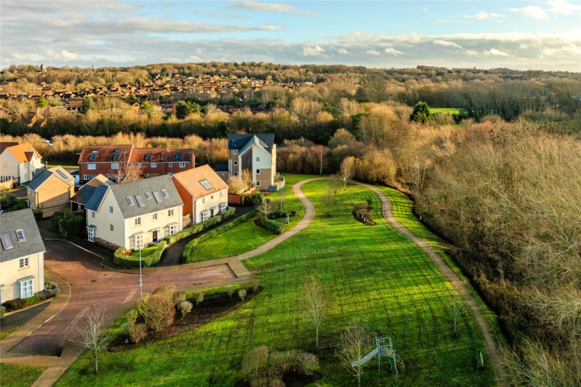Ground Floor
A porch shelters the solid wood entrance door which opens into an entrance hall with parquet flooring, panelling to dado height and a full turn staircase to a galleried landing on the first floor. There are two understairs storage cupboards and a two piece cloakroom.
Reception Rooms
The sitting room measures 32 ft. by over 18 ft. and has triple aspect windows and a feature fireplace. The room was originally larger but the vendors added a wall to create a separate family room which has a feature brick fireplace with a timber bressummer and an inset gas stove. It is linked to the sitting room by glazed double doors and also has double doors, with wing windows, to the garden room which has a vaulted ceiling and windows and double doors to the garden giving a good flow through the space for modern family life and entertaining. There is also a formal dining room which has a feature fireplace with an ornate surround and a working gas fire. Glazed double doors connect to the conservatory.
Kitchen/Breakfast Room
The kitchen was originally a garage which was converted by the vendors about 21 years ago. It has a range of bespoke handmade full height, wall and base oak units including a larder cupboard, wicker drawers, wine storage, and a dresser style unit with glazed display cupboards. The units are painted so that the colour could be easily changed if desired. Appliances include a gas Aga which is set into a recess with a high mantel over, a Gaggenau barbecue oven and hob and a Miele oven for use when the Aga is switched off in the summer. There is also an integrated fridge and a Miele dishwasher. Quartz worksurfaces incorporate a Shaw double butler sink under a window to the front and there is also a prep sink on the island. There is space for a breakfast table to seat at least six.
Conservatory
Tiled flooring with underfloor heating continues through an opening to a Marsh and Laninger conservatory which was added by the vendors about 20 years ago. It has a vaulted glazed ceiling with blinds and a ceiling fan, and windows and double doors to a paved terrace in the garden for al fresco entertaining.
Utility Room
The utility room houses two Potten boilers and has a range of wall and base units, space for a fridge/freezer, and space and plumbing for a washing machine and a tumble dryer.
First Floor
The galleried landing has panelling to dado height, windows to the front, stairs to the second floor, a built-in airing cupboard and access to four bedrooms and a family shower room with an adjoining WC.
Principal Bedroom Suite
The principal bedroom suite is located over the sitting room. The bedroom measures over 27 ft. by 18 ft. and has space for a seating area, dual aspect windows to the side and rear, and a range of fitted wardrobes and a dressing table spanning one wall. The bed, the bedside cabinets, and a TV unit at the foot of the bed were all bespoke items designed for the room and are included in the sale. The luxurious, fully tiled en suite bathroom has a bath, a separate shower, a WC, and twin washbasins set into a vanity storage unit with twin mirrors and shelved storage above.
Other Bedrooms and Bathrooms
Bedroom two has a window overlooking the rear garden and golf course beyond, fitted wardrobes spanning one wall and a matching dressing table. The en suite shower room has panelling to dado height, a corner shower cubicle, a WC and twin washbasins set into an array of vanity storage with mirrors over. There are two further double bedrooms, one with a range of fitted wardrobes spanning one wall and the other with dual aspect windows to the front and rear.
Second Floor
The wall panelling continues up the stairs to the second floor where there is a nearly 29 ft. long room which is currently used as a home office but which could be used as a fifth bedroom if preferred. It has a window to the rear with far reaching views, panelling to dado height, built-in office furniture and built-in bench seating spanning one wall. A low door gives access to a boarded attic space for storage.
Outbuildings/Annexe Potential
The property has over 1,000 sq. ft. of outbuildings which include a detached building by the swimming pool which currently has the pump room with the boiler and pumps for the pool, a dual aspect gym which has a door to a room which is currently used as a pool house. The gym and pool house both have double doors to the pool area and the pool house also has access to a shower room and a cloakroom. If desired and subject to any necessary planning permissions there is potential to convert this building into a single storey annexe which would work well for multi generational families who want to live together but maintain some independence.
Other outbuildings include a wooden cabin which is currently used for bike storage, an octagonal summerhouse on the rear terrace, two sheds, and a building with windows and glazed doors to a paved terrace by the tennis court.
Gardens and Grounds
The property is screened from the road by mature hedges and has an in and out gravel driveway accessed via two sets of electric gates. The drive provides access to the detached double garage which has a block paved parking area in front, an up and over door, and windows and a door to the rear garden. On the left of the drive, a third set of electric gates open to a further block paved drive which provides additional parking and leads to the pool area.
The heated outdoor swimming pool has a retractable cover and is surrounded by a terrace with a non slip surface for loungers, tables and chairs. The area is screened on one side by a hedge and on the other by trellis with climbing plants and by a curved wall with a feature cut out circle.
Gardens cont'd
The rear garden is southerly facing and includes a paved terrace spanning the width of the property with ample space for seating and tables and chairs for al fresco dining and entertaining. There is an ornamental pond with a fountain, and an area part sheltered by a pergola next to the summerhouse. A flight of steps, with mature borders and rockeries either side, lead down to a further paved area next to the tennis court which in enclosed by chain link fencing, with surrounding hedges, and was re surfaced in 2021.
The rest of this area is lawned with a stepping stone path to a bridge over the stream to the leasehold section of the garden which is held on a 100 year lease from North Herts heritage. This area is mainly lawned and has a pond with a waterfall feature, and a mature wooded area traversed by winding paths. Please note that the stream is well below the level of the house, and is set in deep banks which it has never breached even after bad storms.
Letchworth Garden City
Letchworth Garden City was conceived as the world’s first garden city, designed to combine active town life with the beauty and benefits of the countryside. The town centre has high street stores, speciality gift shops, restaurants, and pubs and has three distinct shopping centres: The 1922 Arcade, The Wynd and The Gallery. There are also attractions including museums, a cinema, historic houses, parks, gardens, art galleries, and Letchworth Golf Club which is about 5 minutes’ walk from the property.
There is a wide range of schools in the district and both St Christopher School and the Highfield School are within walking distance of the property. Independent schools include St Francis College, St Christopher, Kingshott School, and Heath Mount School. There are also The Harpur Trust Schools in Bedford and The Perce Schools and The Leys in Cambridge.
Locality cont'd
Letchworth Garden City station is walking distance from the property via an alleyway at the end of Garth Road, and is on the London Kings Cross to Cambridge mainline. The fastest rail service to London Kings Cross takes just 29 minutes or Cambridge is 28 minutes away in the other direction.
