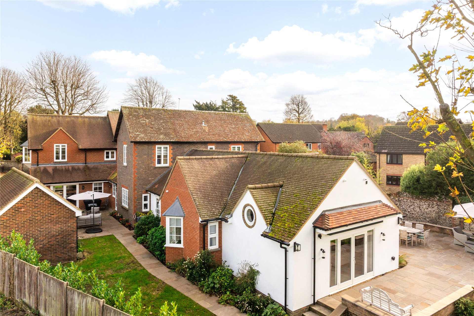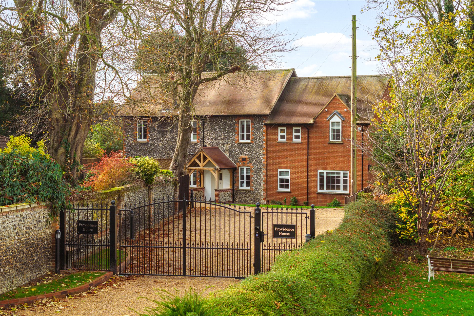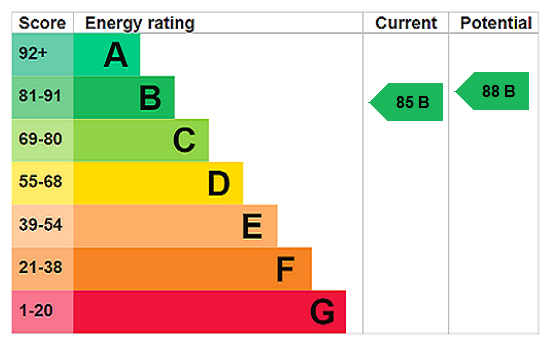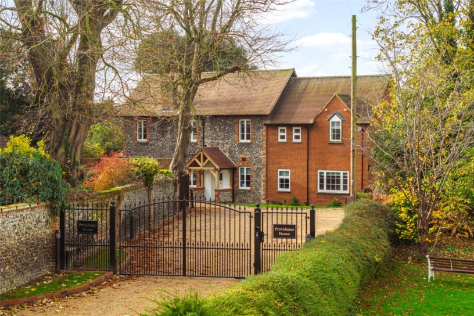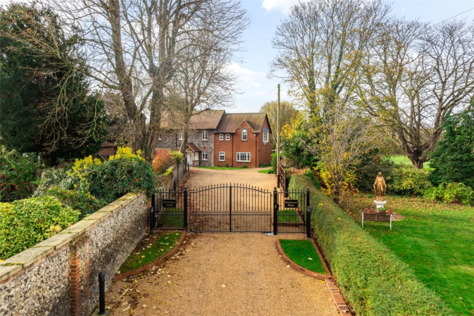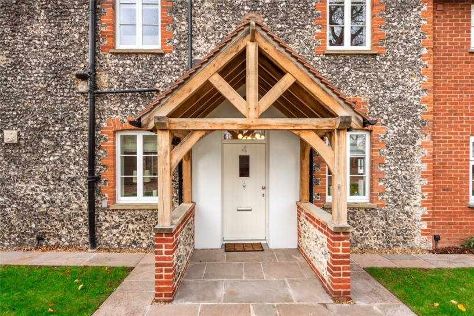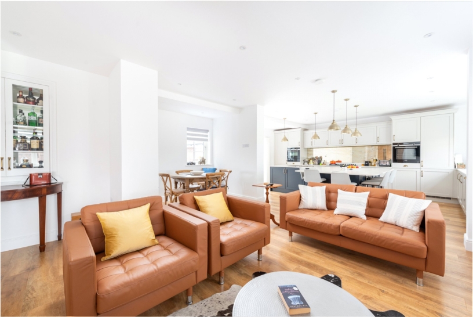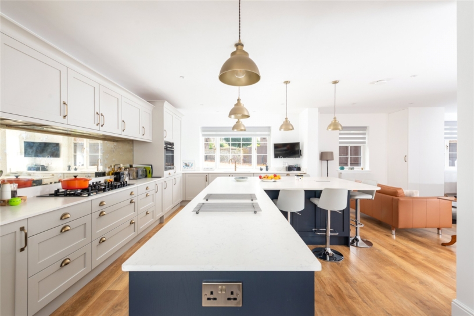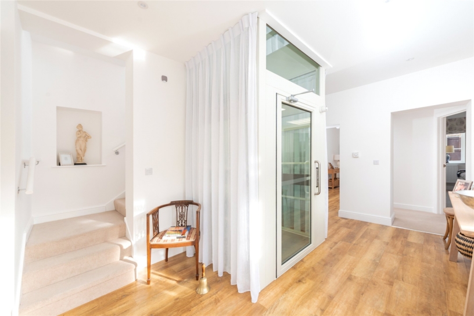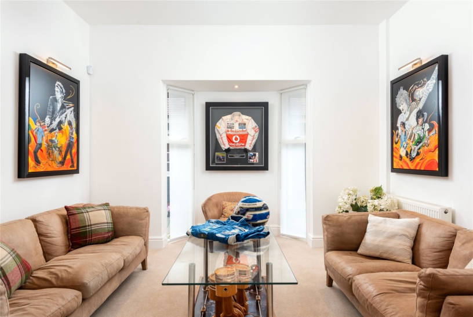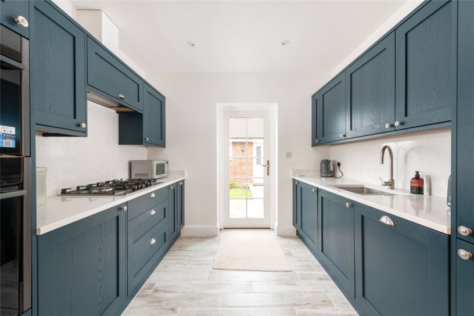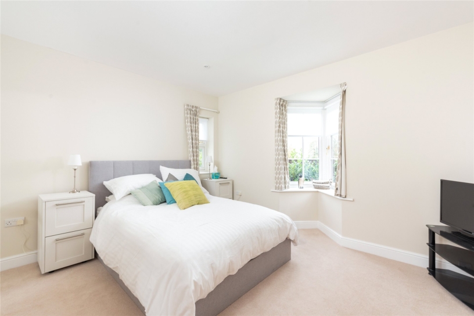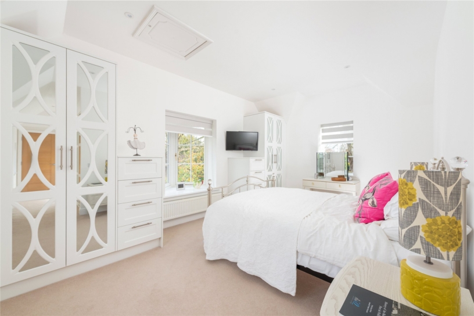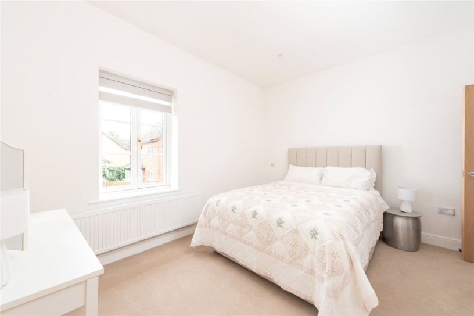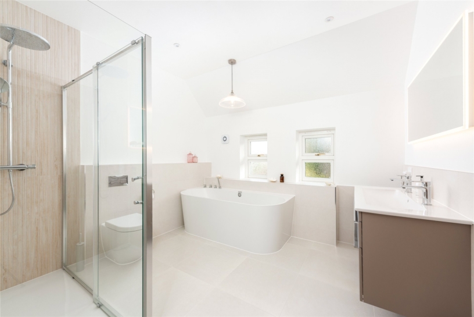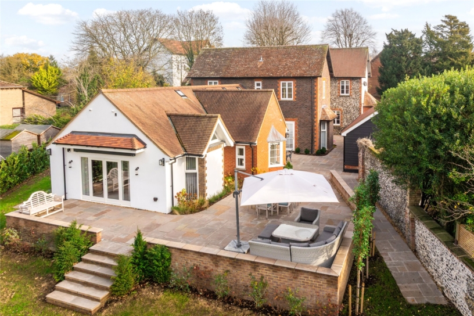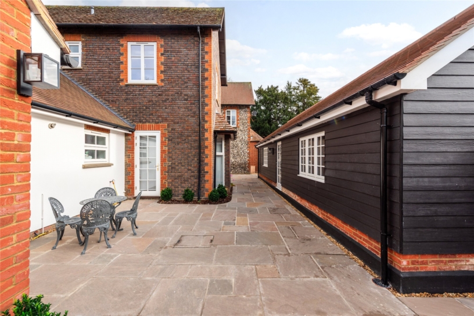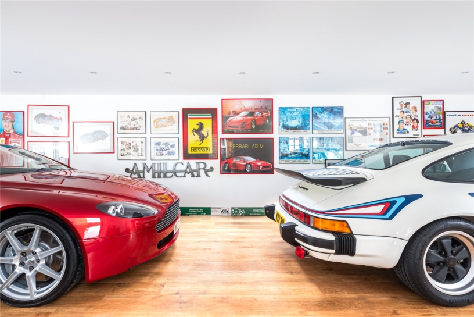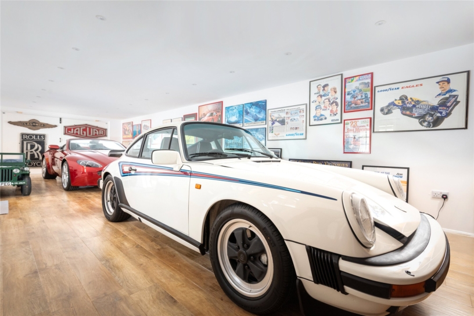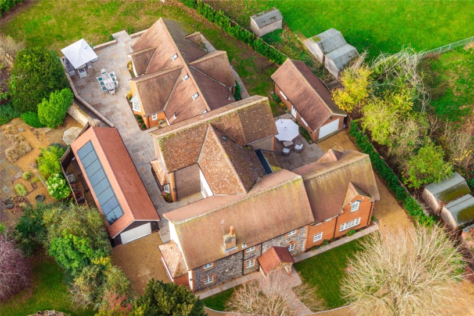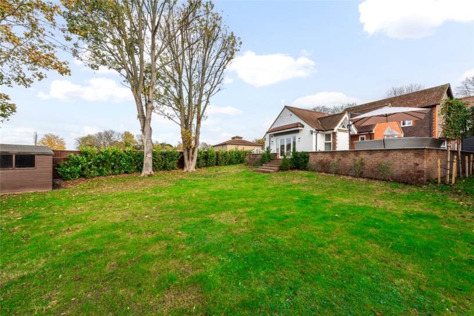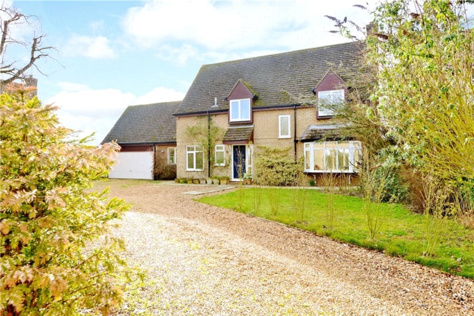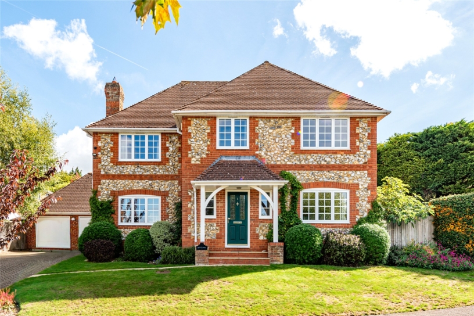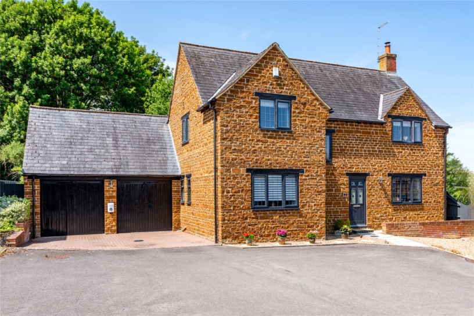About the House cont'd
The property was formerly used as a convent and includes a flint clad building which is believed to date back several hundred years and includes a priest hole in the attic. A red brick extension was added to this original building by the nuns about 18 years ago.
The vendors purchased the property in 2024 and have undertaken a comprehensive restoration and renovation programme which included completely rewiring and replumbing the property and upgrading the insulation throughout. The vendors also converted an attached former chapel and adapted a single storey rear extension to link this to the main house creating a self contained apartment or annexe which could be used as part of the main house if desired but which also works for multi generational families with a five bedroom main house at the front and a self contained two bedroom apartment in the rear extension allowing families to live together while maintaining some independence.
.
The solar panels and upgraded insulation contributed to a Band B rating on the EPC.
As the vendors are downsizing some of the furniture may be available subject to separate negotiation if desired.
Main House
Ground Floor
A newly installed timber porch shelters the front door which opens into an entrance hall with Karndean wood effect flooring, a double, sliding door cupboard with space for shoes and coats, and a contemporary cloakroom with a Villeroy Boch WC and vanity washbasin, a light up mirror and a towel radiator. The hall continues through two openings to an inner hall which has a full turn staircase and a Stannah lift to the first floor landing. The lift has space for a wheelchair if required. There is a full height built-in cupboard and a door to the annexe.
Reception Rooms
The sitting room has triple aspect windows, a 75 inch wall hung TV, and a feature fireplace with a log burning stove. The snug has double doors to a patio at the rear, windows in a bay to the side, and picture lights.
Study
There is a dual aspect study for working from home and the property has a good internet connection throughout with power points with data connections in most rooms.
Kitchen/Dining/Family Room
The hub of the property is the open plan kitchen/dining/family room which was originally separate rooms which have been knocked into one 20 ft. by over 29 ft. space. There are dual aspect windows to the front and rear, and the kitchen area has double doors to one of the courtyard patio areas at the side. There is Karndean wood effect flooring throughout with underfloor heating in the kitchen area.
The kitchen was designed by Bells of Northampton and has a comprehensive range of full height, wall and base perimeter units in a pale grey and an L shaped island in spitfire blue. Complementary work surfaces incorporate a Shaw’s one and a half bowl sink with a Quooker boiling water tap under a window to the front, and a breakfast bar with space to seat six on the island.
Kitchen cont'd
Appliances by Siemens include an integrated full height fridge and full height freezer, a dishwasher, an oven and a combi oven/microwave, a warming drawer, and a five ring gas hob with an extractor over. There is also a drinks fridge in the island.
The dining/family area has space for a dining table and chairs as well as a soft seating area. The photos show a table to seat six but the room accommodated a table to seat twelve last Christmas. There is a built-in cupboard housing the electric fuse boxes, and a glazed inset drinks cabinet.
Utility Room
The utility room has a range of full height and base units for storage, a stacked LG washing machine and tumble dryer, a Shaws sink, and a glazed door with wing window to the side courtyard.
Bedrooms and Bathrooms
There are five double bedrooms on the first floor of the main house which has a choice of principal bedroom suites depending on personal preference. One of the bedrooms has dual aspect windows to the front and rear, and a dressing area with a range of Howdens built-in wardrobes spanning one wall with automatic internal lights and a combination of hanging space, shelves, and internal drawers. The dressing area gives access to an en suite bathroom which has a freestanding Villeroy and Boch bath, a separate shower with rainwater and pulsating shower heads, a vanity washbasin, a concealed cistern WC and a heated towel radiator.
Bedrooms cont'd
The other possible principal suite is at the other end of the property and has triple aspect windows including a feature angled window, a loft hatch, and a range of Howdens furniture including wardrobes, soft close drawers, and bedside cabinets. This bedroom is accessed via a hallway with a double built-in airing cupboard with shelves for linen, and a door to an en suite bathroom which has a bath with shower attachment, a wide vanity washbasin, a concealed cistern WC, a walk-in shower, and a towel radiator. This bathroom has a Jack and Jill door to one of the remaining three bedrooms which all have built-in wardrobes by Howdens. The other two bedrooms each have an en suite shower room.
Annexe
A door from the rear hall of the main house leads to a central corridor in the single storey annexe. The corridor has a built-in cupboard, light tunnels for natural light, and a two piece cloakroom.
Sitting/Dining Room
The former chapel is currently used as a sitting/dining room for the apartment. It has a vaulted acoustic ceiling, double doors with wing windows to the raised patio at the rear, and dual aspect feature windows, one round and one triangular. There are two built-in storage cupboards.
Apartment Kitchen and Plant Room
The apartment kitchen is by Howdens and has underfloor heating and a range of full height, wall and base units in spitfire blue with worksurfaces incorporating a Franke stainless steel one and a half bowl sink. There is a Bosch washing machine and dishwasher, a Neff 5 ring gas hob and two built-in Neff ovens and a fridge/freezer. A glazed door leads to the side courtyard and provides independent access to the annexe.
The plant room on the other side of the corridor has the manifolds for the underfloor heating, a Vaillant boiler, a Megaflow pressurised water tank and space for a tumble dryer.
Annexe Bedrooms and Bathrooms
The apartment has two double bedrooms. Both have triple aspect windows including feature angled windows to the side, a range of built-in furniture by Howdens including wardrobes and bedside cabinets, and en suite shower rooms with walk-in showers with rainwater and standard showerheads, concealed cistern WCs, vanity washbasins, lighted mirrors, and towel radiators.
Garages
The property has two separate garages on either side of the house. The first garage is brick built and has a roller shutter door to the front and a door and windows to a courtyard at the side. It measures about 25 ft. long by just under 12 ft. and is currently used for storage.
The other garage was recently added by the vendors and measures 35 ft.9 by 13 ft. It is of brick construction with timber effect elevations and a tiled roof with solar panels facing south. It has over 400 ml of insulation in the walls and ceiling, double timber doors to the front, and a door and windows to the side courtyard. The floor is concrete with a wood effect surface and the building has light, power and temperature controlled heating. It is currently used to house classic cars but could alternatively be used as a gym, games room or a home office as required.
Garden and Grounds
The property is set well back from the road and is approached via a bonded gravel drive with double wrought-iron electric gates part way along which open to a further driveway leading to a parking area with access to the main entrance and the two garages, one on either side of the house.
Garden cont'd
The part-walled garden has been recently landscaped with Indian Sandstone paving wrapping around the property and providing several seating areas, including courtyard style patios on either side which are sheltered by the house and garages, and an extensive raised patio at the rear with ample space for tables and chairs for al fresco dining and entertaining. The rear patio is partly sheltered by an electric awning which has a wind sensor which retracts it automatically to avoid damage in gusty conditions. The rest of the garden has a recently reseeded lawn with mature trees, a garden shed, and recently planted laurel hedges and pollarded Photinia Red Robin trees to create screening. There is an irrigation system. The property is fitted with exterior security cameras which capture sound, and has PIR driveway lighting, and after dark low wattage security lighting. There are electric car charging points and wiring is in place in the garages to add further chargers if required.
Situation and Schooling
Royston is a market town in North Hertfordshire set in scenic countryside near the Cambridgeshire border. It has a wide range of amenities including independent shops, supermarkets, pubs, cafés, a leisure centre, a library, and several parks including the Priory Memorial Gardens in the centre of town and Therfield Heath which is a short walk from the town centre and has views over the surrounding countryside. The Icknield Way Trail also passes through the town.
The town has healthcare facilities and schooling for all ages including Tannery Drift First School which is rated Outstanding and Good by Ofsted and the King James Academy which is rated Good.
Situation cont'd
For commuters, the property is within about 10 minutes’ walk of Royston station which is on the main line between Cambridge and London with services to Cambridge in about 14 minutes and Kings Cross in 39 minutes. The A10 and A505 give access to the A1(M), M11, and nearby airports such as Luton and Stansted. Larger towns such as Letchworth Garden City are also accessible for a broader range of amenities.
