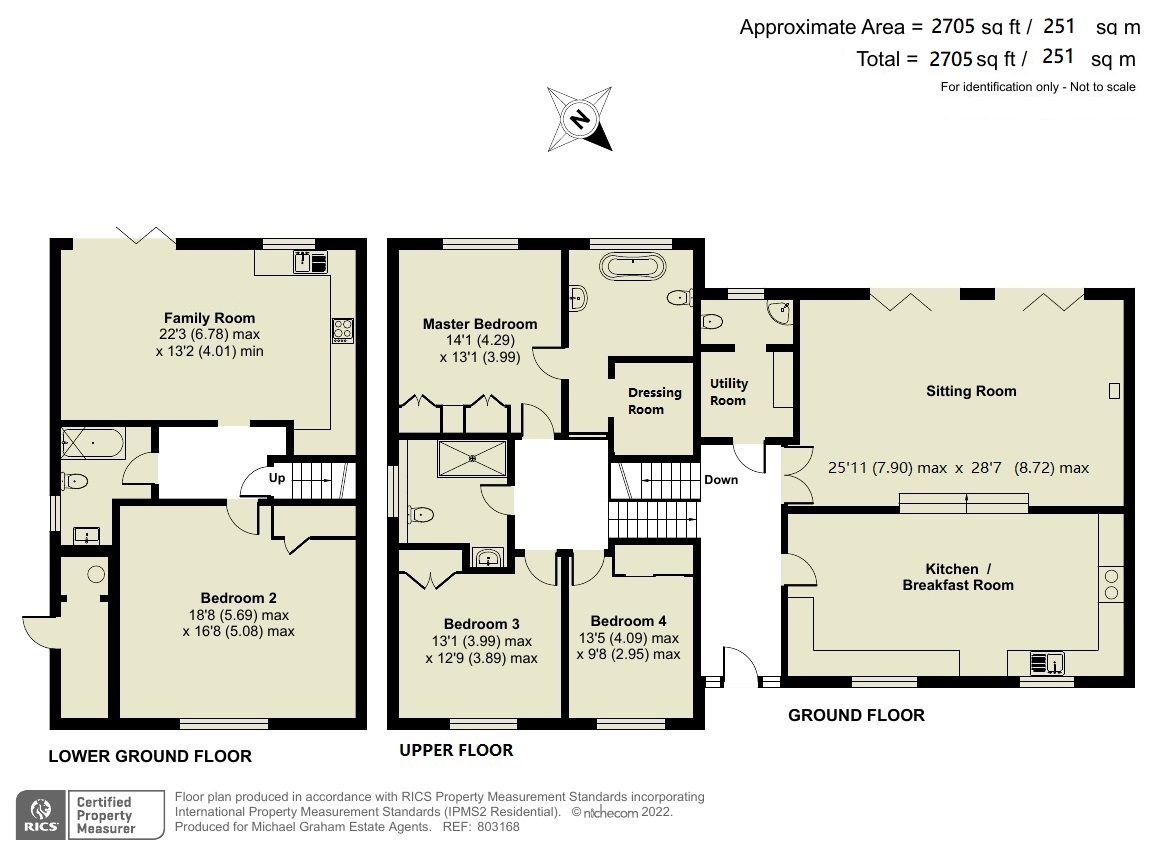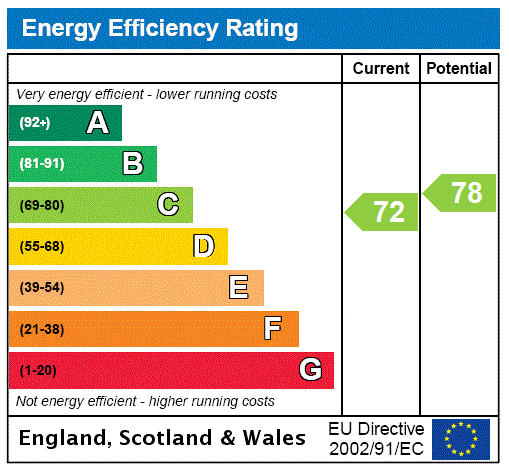






















40 Pound Hill
Great Brickhill, Milton Keynes, Buckinghamshire, MK17 9AS
£1,050,000
Property Highlights
- Detached refurbished house
- Four double bedrooms; master en suite
- Flexible accommodation with annexe potential on the lower ground floor
- Fibre optic broadband to premises
- Kitchen/Breakfast room
- Utility room and cloakroom
- Accommodation over three floors
- Parking for up to several cars
Property description
A renovated four double bedroom detached house with split level accommodation over three floors and westerly facing garden with open views in the village of Great Brickhill.
The accommodation is over three levels and has been renovated and updated throughout by the vendors. On the lower ground floor, there is a bedroom, a family room with a small kitchen and a store room accessed from outside. The ground floor has an entrance hall, a refitted kitchen/breakfast room and steps down to a sitting room. There is also a utility and cloak room. On the upper floor there is the master bedroom with a walk-in wardrobe with an en suite bathroom, two further double bedrooms with built-in wardrobes, and a family shower room. The enclosed rear garden has views west, towards Soulbury and Stewkley. The patio is Indian sandstone off the sitting room and decking off the family room - both are accessed via bi-folding doors. The garden is not overlooked and has a lawned area with mature trees and shrubs. To the front, a driveway has parking for several cars.
Ground Floor Highlights
The entrance hall has wooden flooring, stairs to both the first floor and lower ground floor. The kitchen/breakfast room has a range of Martin Moore kitchen wall and floor units with granite worktops and wooden flooring, gas fired 2 oven Aga, integrated dishwasher and space for a fridge freezer. There is a small step down to the sitting room which has a gas log woodburner. The utility room has space for a washing machine and a tumble dryer along with tiled flooring through to the cloakroom .
Lower Ground Floor Highlights
The family room has a small kitchen with a Neff induction hob with extractor over. Integrated appliances include a fridge/freezer, with a second freezer, washing machine, wine cooler and slimline dishwasher and tiled wood effect flooring. Bedroom two has a built-in wardrobe and a window to the front. The three piece suite bathroom has a shower over the bath
Upper Floor Highlights
The landing has access to the loft space. The master bedroom has a walk-in wardrobe and the en suite bathroom has a standalone roll top bath, a WC and a wash basin. There are two further double bedrooms to the front, both with built-in wardrobes The family shower room has a walk-in shower, WC and a wash basin.
Situation and Schooling
Great Brickhill is an historic village situated in North Buckinghamshire with a public house, village hall, tennis and cricket clubs. Shopping facilities include Leighton Buzzard (approximately 5 miles) and Central Milton Keynes (approximately 9 miles). Leighton Buzzard station - with services to Euston taking 30 minutes - is approximately 4 miles away. The property is situated within the Aylesbury grammar schools and High Ash Primary catchment areas. Private schooling is available at Swanbourne and Bedford with coach services available. There are GP surgeries in Leighton Buzzard and Woburn. Woburn Golf club is 2 miles away.
Contact Michael Graham
Share
Mortgage Calculator
Our online mortgage calculator will give you an outline of the monthly costs and Stamp duty applicable for your purchase. Full detailed quotes can be obtained by calling 01908 307306 and speaking to an adviser.
- this information is a guide only and should not be relied on as a recommendation or advice that any particular mortgage is suitable for you
- all mortgages are subject to the applicant(s) meeting the eligibility criteria of lenders; and
- make an appointment to receive mortgage advice suitable for your needs and circumstances





























