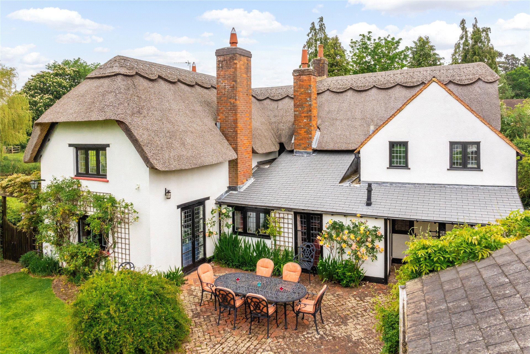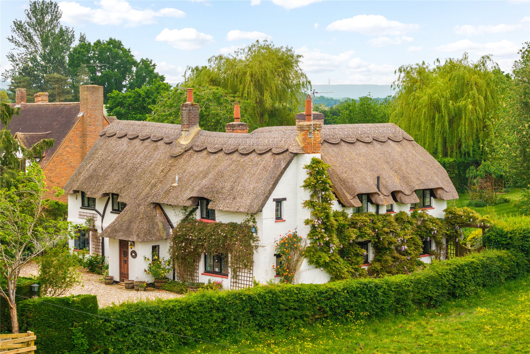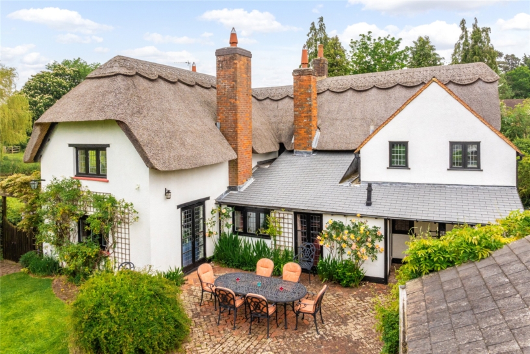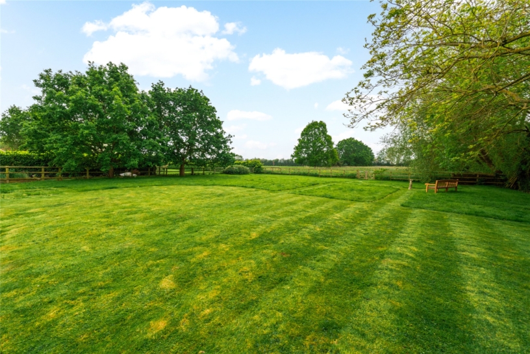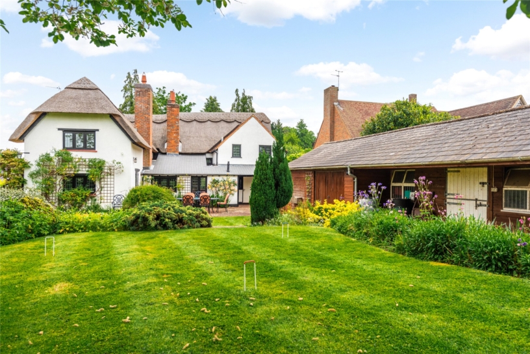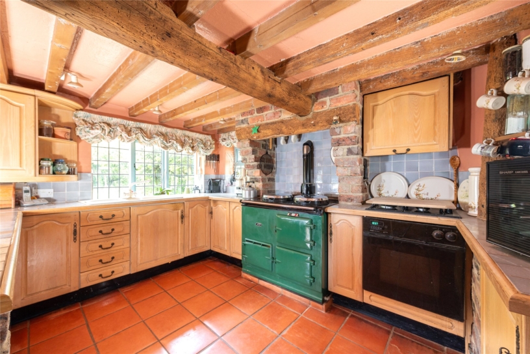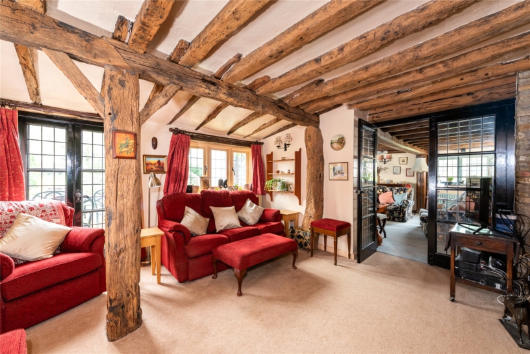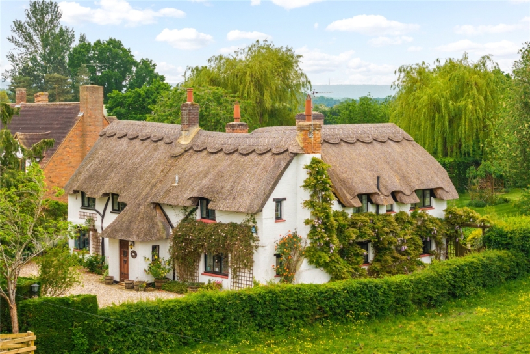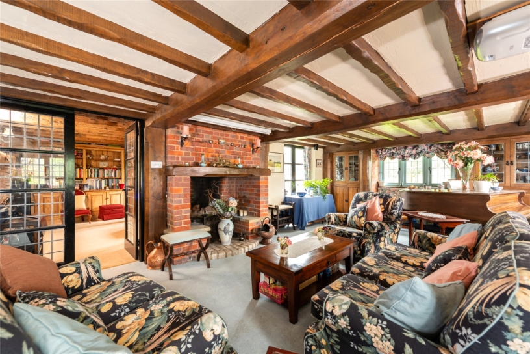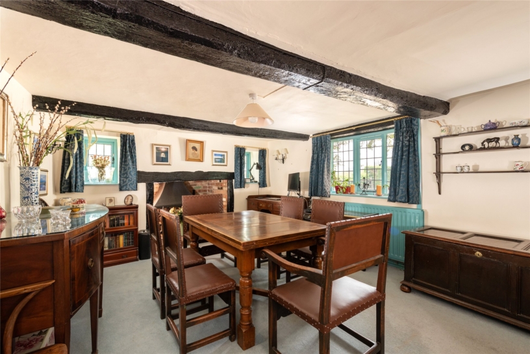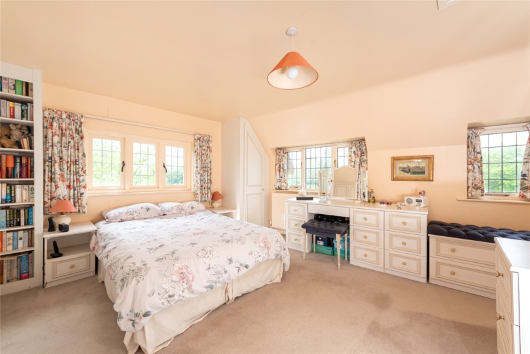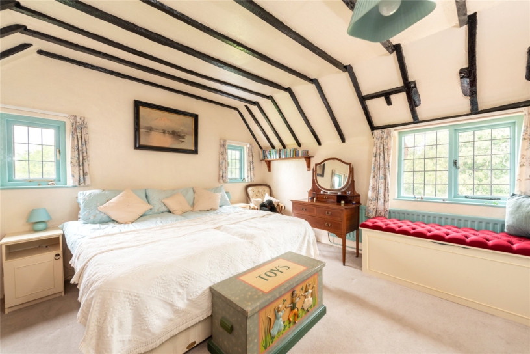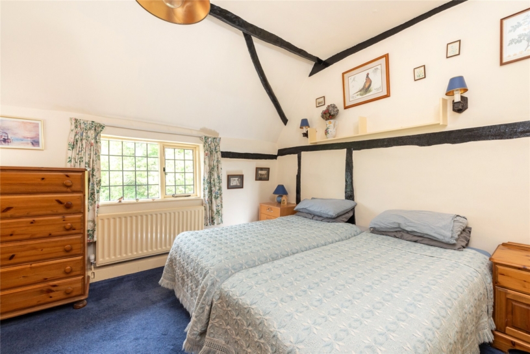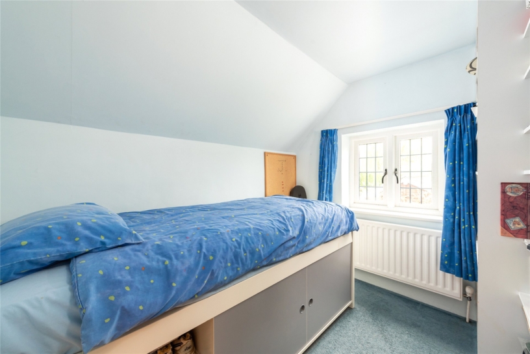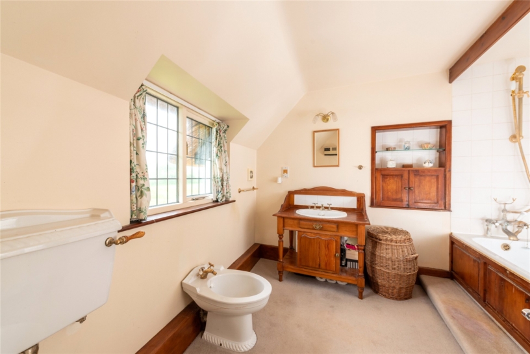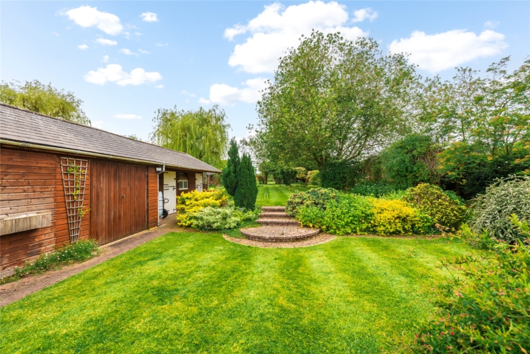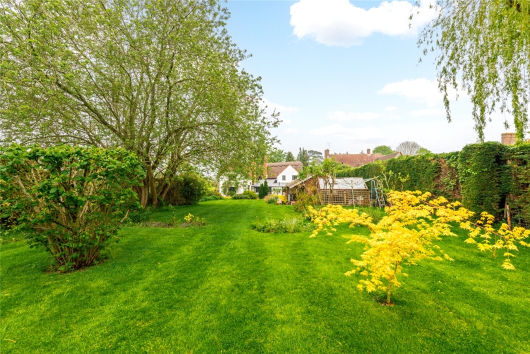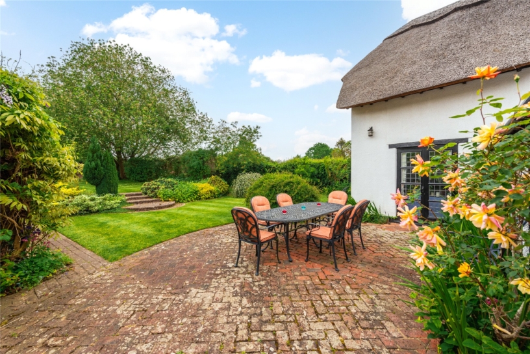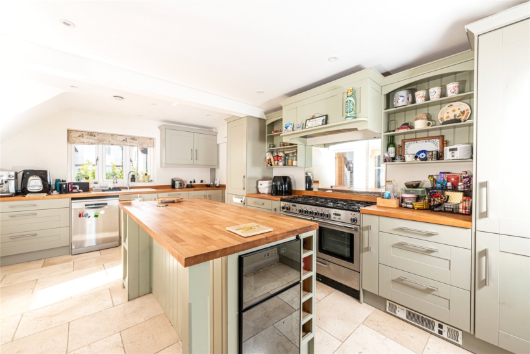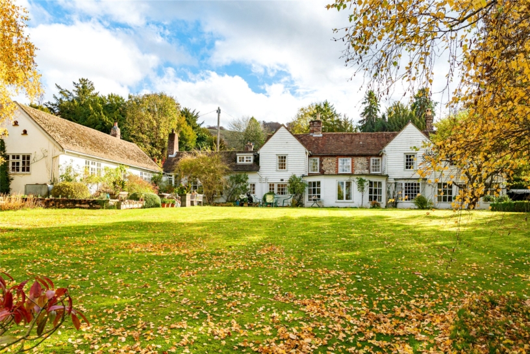About the House Cont'd
The timber front door opens to a thatched porch with side windows and floor tiles, which continue into the kitchen area. Ahead, stairs rise to the first floor landing. Doors on each side open to a dining room on the right and the kitchen area on the left. The kitchen/breakfast room has a door leading to the utility room, which in turn accesses the larder, the cloakroom and the rear terrace. Doors from the breakfast area also access the snug, which has French doors opening to the rear terrace and double doors to the sitting room. The sitting room also accesses the terrace.
All five upstairs bedrooms lead off the first floor landing, including the principal bedroom and bedroom two, both of which have en suite facilities. Doors also open to airing and linen cupboards, and the family bathroom.
Kitchen Breakfast Room and Utility Room
Fired Earth terracotta tiles continue from the entrance hall into the dual aspect kitchen/breakfast room. A 17th-century stone, inglenook fireplace with a bread oven, the old stone hearth, and a timber lintel above, has an iron grate with a canopy. The ceiling has the original, stripped tie beam with more recent rafters. The breakfast area has a window overlooking the front, and room for an eight-seater kitchen table. A dividing peninsular, with a supportive brick pier in the centre, has a tiled worksurface which matches the rest of the kitchen. There are wall and base timber fronted units, a cupboard with a brick surround, and wooden shelving. Under another window at the front, is a double composite sink with a waste disposal unit. The LPG Aga is set into a brick overmantel with tiles behind, a lintel above, and a window on the left. Integrated appliances include a Zanussi oven with an LPG hob and an extractor over, a fridge, and a Bosch dishwasher.
Dining Room
The 17th-century dining room, to the right of the front door,hasawindowoverlookingthefrontandtwoflanking the chimney breast. The brick interior of the open fire houses a canopy over a metal grate on a herringbone hearth, with a lintel above. The room has the original tie beams in the ceiling and a beamed alcove in the space created by the stairs in the entrance hall.
Utility Room and Cloakroom
A door in the kitchen area accesses the tiled floor utility room, which has a stable door to the terrace with a window on the right. On the left is a walk-in larder lined with shelves. There is a stainless steel sink set in a unit with cupboards beneath and space and plumbing for a fridge/freezer, a washing machine and a dryer. Outside is a cupboard with the new Worcester boiler. Reached via the utility room, the cloakroom has a tiled floor, storage cupboards, a basin and a WC, with a window above.
Snug and Sitting Room
The single storey snug was added in the 1970s/80s using reclaimed timbers and composite slate roof tiles. Multiple-paned double doors open from the breakfast area to the snug, and from the snug to the sitting room, and there are glazed French doors to the terrace, with a window to the side. An exposed stone interior wall has a chimney breast housing an open fireplace with a canopy over an iron grate, a stone-slabbed hearth, and a timber lintel above. The room has many non-structural but convincing ceiling beams.
Snug and Sitting Room cont'd
Built in 1987, the triple aspect sitting room is over 22 ft. long and has two windows overlooking the side, French doors to the terrace, and a window in the gable end overlooking the garden. There is a seat beneath this window and on each side are handmade, build- in cupboards with glazed display doors above. As mentioned, the room has a timber frame and there are numerous chamfered beams. There are built-in bookshelves and a contemporary open fireplace with a decorative brickwork chimney breast with a wooden lintel and a semi-circular brick hearth.
First Floor
The first floor landing is L-shaped, the shorter corridor accesses the principal bedroom and bedroom two, both with their en suites, and the linen cupboard. The longer corridor passes under the vestiges of a timber arch with a beamed alcove on the left. With low leaded windows overlooking the garden, this corridor has a pitched, notably tall ceiling with original beams. It accesses the 17th-century bedrooms three and four, and modern bedroom five, a double doored airing cupboard at the end of the corridor, and the family bathroom.
Principal Bedroom with En Suite Bathroom
Measuring well over 15 ft. by nearly 13 ft., the principal bedroom, defined by the eaves, is in the newer south part of the house over the sitting room, with two windows overlooking the side across meadows, and the gable end window overlooking the garden. There is a range of built- in wardrobes and a walk-in cupboard. A loft hatch with a drop-down ladder accesses the boarded loft space above.
Again, defined by the eaves, the en suite bathroom has a window overlooking the side, a wooden panelled bath with a shower above, a bidet, a WC and a basin fitted into a wooden wash stand, which matches a built-in wooden cupboard with shelves above and tiles behind, matching those over the bath.
Bedroom Two with En Suite Shower Room
Dual aspect bedroom two has a window overlooking the front and two overlooking the meadow to the side. The ceiling is defined by the rafters, some of which remain from the original house and imply an earlier, different window arrangement. There is a walk-in wardrobe with hanging space. The walls of the en suite bathroom are fully tiled with marble effect porcelain tiles, the bath is set within an arched alcove, there is a basin in a vanity unit, and a WC.
Bedrooms Three, Four and Five
Bedroom three, like other 17th-century parts of the cottage, is surprisingly high, with an 8 ft. 7 in. ceiling height. The walls have original horizontal, vertical, and arched braced beams. There is a walk-in cupboard and a series of raised, tongue-and-grooved storage cupboards.
There are two further bedrooms; the nearly square bedroom four overlooks the front, with a hatch to an un-boarded area of loft, and bedroom five is in a gable end overlooking the garden. These bedrooms share the family bathroom, which has a panelled bath beneath an eave of the gable end and a window overlooking the terrace. There is a matching WC and basin, and the walls are fully tiled.
Outside
Kennett Cottage has a secluded position on the edge of an historic village in a conservation area. The surrounding fields are protected from future development. From the cottage there are numerous local walks, including the Phoenix Trail, a Sustrans route, and a footpath across a neighbouring meadow to the village pub.
Gardens and Paddocks
The front of the house, enclosed by established trees and deep borders with wild flowers, with an obscured LPG tank, has a wooden entrance gate and a gravel drive with parking for numerous cars. The gravel continues around the west side of the house, bordered by a hawthorn hedge, where a timber gate accesses the rear garden. (Electricity enters the house in a front, external kitchen wall, so an EVC could be connected.)
At the rear of the house, facing south, a herringbone brick terrace, partially overhung by a wisteria, is accessible from the utility and two reception rooms, and extends as a path alongside the outhouse. The dog-proof rear garden, on two levels, is laid to lawn, the higher level accessed by semi-circular brick steps. There are established beds of shrub and herbaceous planting and mature trees.
Garden and Paddocks Cont'd
The upper level of lawn passes through a wisteria-covered arbour, which leads to a mown meadow area, enclosed by post and rail fencing (used in the past for cricket etc.), with an apple and immature oak trees.
Double wooden gates from the ‘cricket pitch’ garden, open to the first of two paddocks, also enclosed by post and rail fencing and with mature native trees lining the boundaries. These paddocks are surrounded by fields. The west side of the house overlooks a picturesque meadow with a natural pond, a weeping willow, and a thatched cottage beyond.
Garage/Storage and Stables
This pitched outbuilding with timber cladding, a concrete floor and a composite slate tiled roof was once a garage (the double timber garage doors remain), with two stables. Whilst the whole block is currently used for storage, the original stable doors, the lined and insulated walls, and the windows are intact (power and water are also connected), as a result, the stables could be refurbished to accommodate a family pony using the paddocks.
Situation and Schooling
Towersey is a village 1.9 miles away from the market town of Thame. The village has a church, The Three Horseshoes pub and the Towersey Playing Fields.
Thame has many independent shops, including a butchers, a bakers and a delicatessens as well as a Waitrose and boutiques. There is also schooling for all ages.
Agents Notes
Services: Electricity, Liquid Gas, LPG Heating, Mains Drainage, Mains Water
