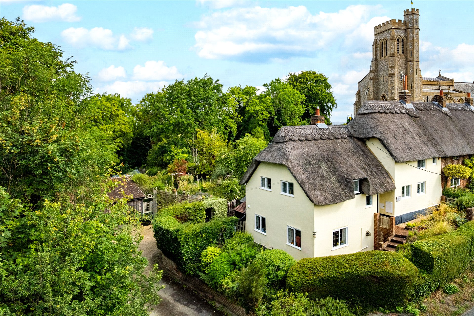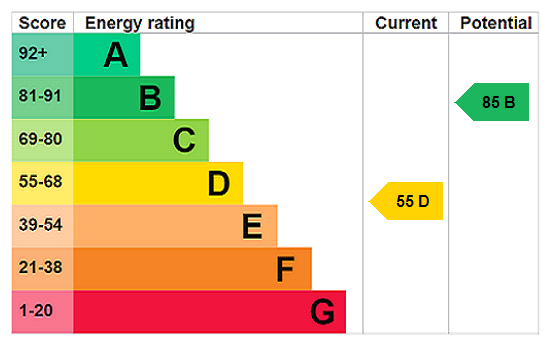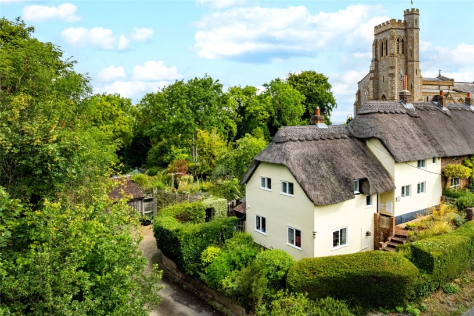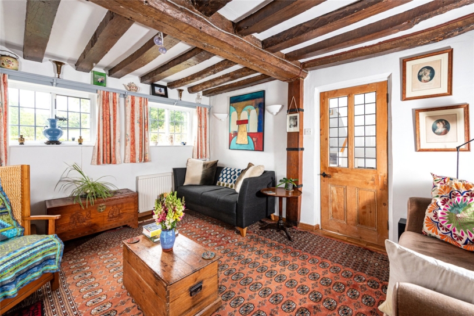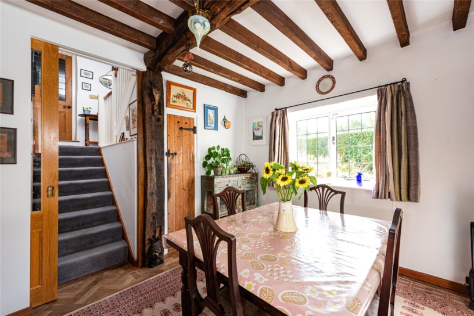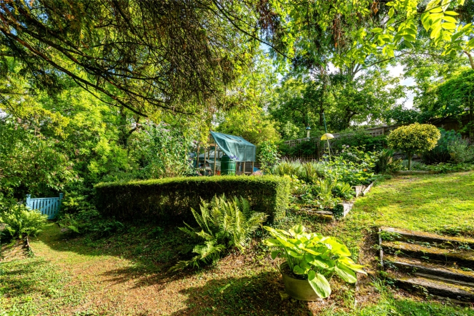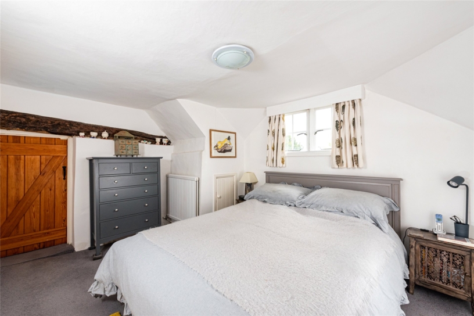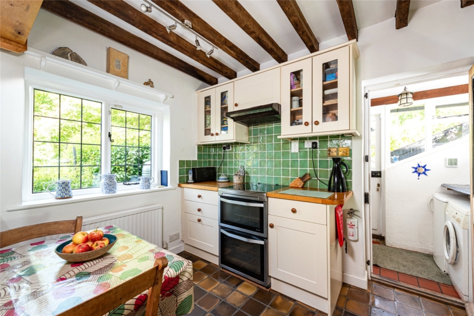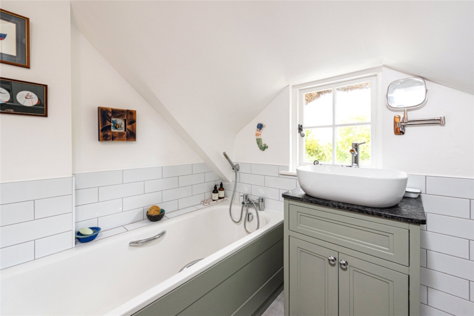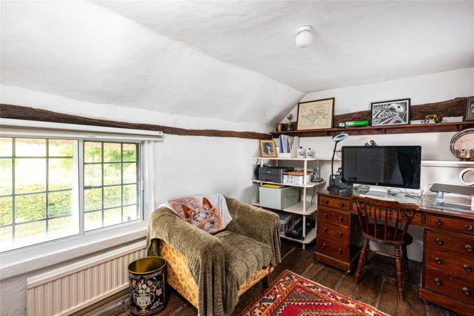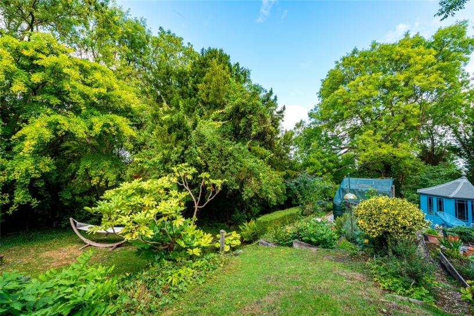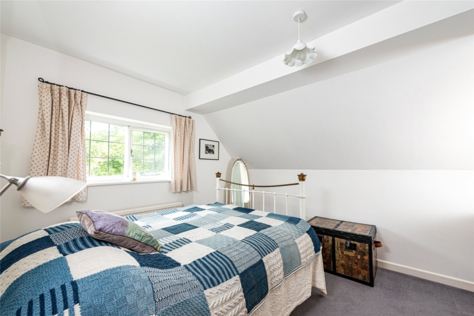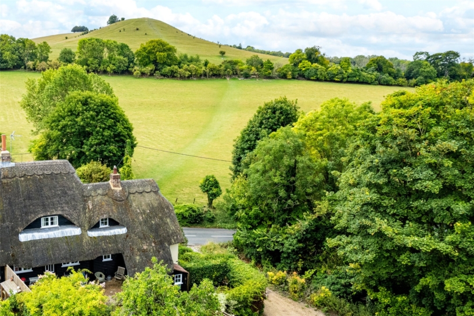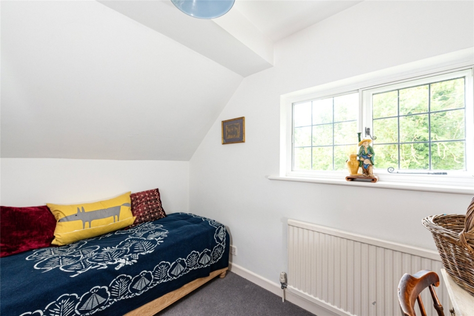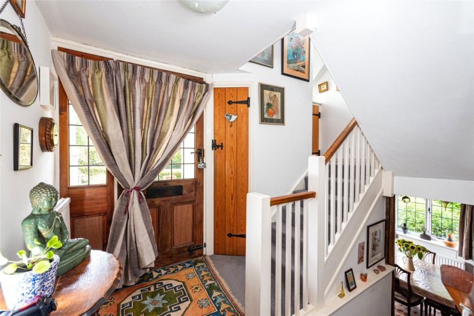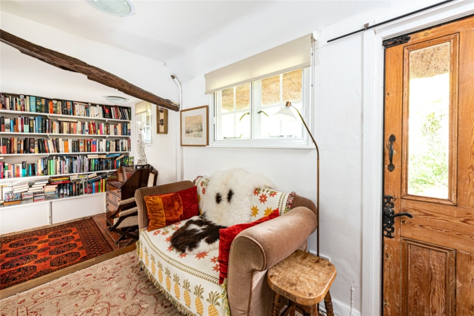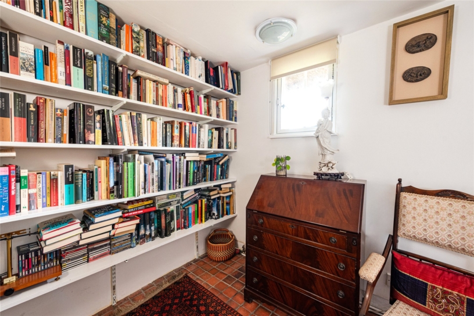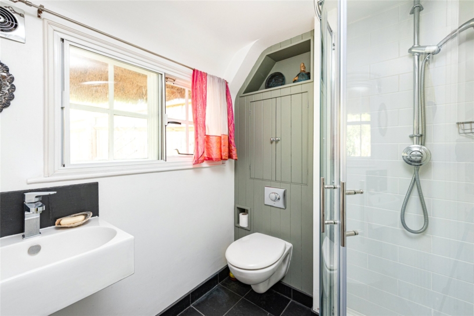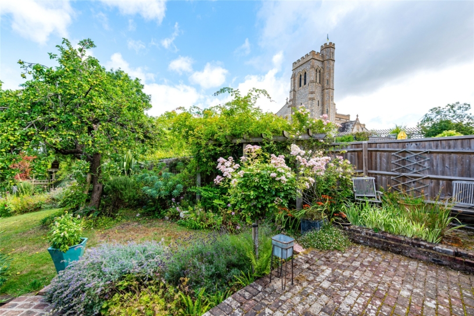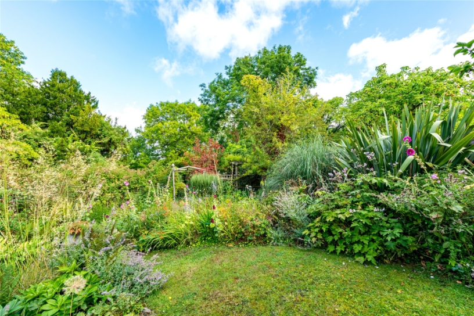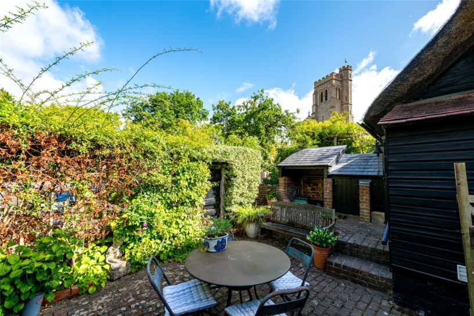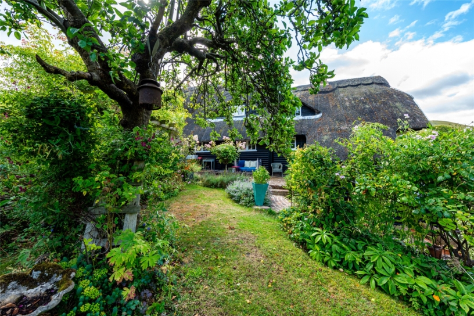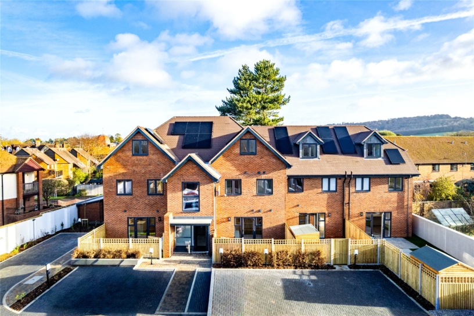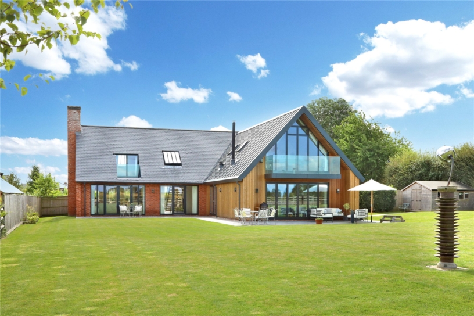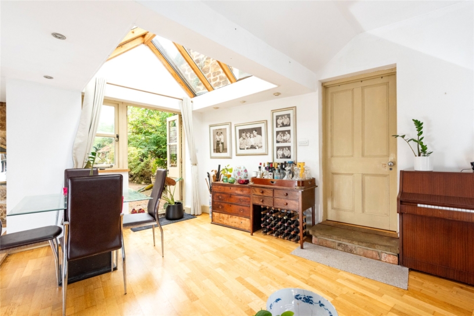Newer Ground Floor
The stairs from the hall lead to a dual aspect dining room with a herringbone wood floor, an exposed brick wall, and a walk-in cupboard. The kitchen is fitted with a range of Shaker style units, including glazed display cabinets, with wood work surfaces incorporating a butler sink. There is an induction oven and a window to the side. The adjoining utility room has terracotta floor tiles, and space for a fridge, washing machine, tumbler dryer and freezer. There is a door into the garden, with steps leading down to a paved seating area.
First Floor
On the first floor there are four bedrooms. The principal bedroom is at the rear of the property and has built-in wardrobes. Bedroom three, at the front of the property, is currently used as an office and has original elm floorboards and a built-in cupboard. A door from the principal bedroom leads to a landing with a three piece family bathroom, and steps down to the two remaining bedrooms in the newer section of the property. There is a hatch here with access to a part boarded loft.
Outside
The front garden is bounded by a picket fence and hedging with a brick path to the front door. The rear garden is enclosed and landscaped, with lawn, and established shrubs and flower borders. There are three separate seating areas -one accessed from the snug, one by the utility room and a circular area retained by sleepers. The garden slopes down to raised beds, a greenhouse, and a summerhouse. The property has a right of access over the driveway to a timber built garage which can also be accessed from the garden.
Situation and Schooling
Ellesborough is a village at the foot of the Chiltern Hills and in an area of Outstanding Natural Beauty. It has a church and the nearby village of Butlers Cross has a public house, a village hall, a play park and a golf course. The property is close to a choice of footpaths and bridleways, including the renowned Ridgeway National Trail. The property lies between the market towns of Princes Risborough (3.3 miles) and Wendover (2.5 miles) both of which have shops, restaurants, dentists, doctors, and tennis clubs. For the commuter, railways stations are at Wendover (2.2 miles), Princes Risborough (3.9 miles) and Little Kimble (0.9miles). The property is in catchment for Great Kimble Primary School, John Colet secondary school and grammar schools in Aylesbury.
Agents Notes
Please call the selling agents for more details on the works needed to the private drainage and thatched roof.
