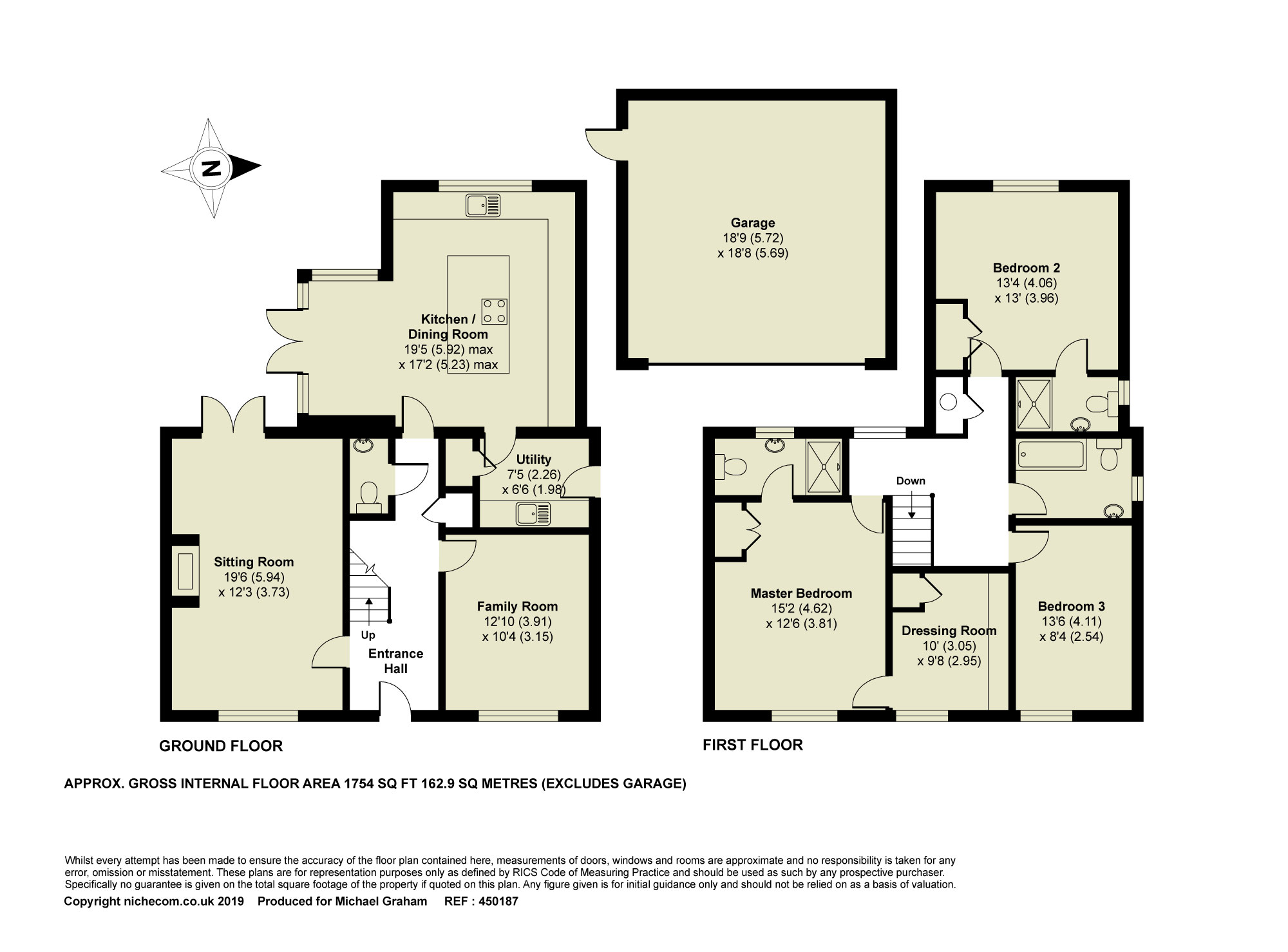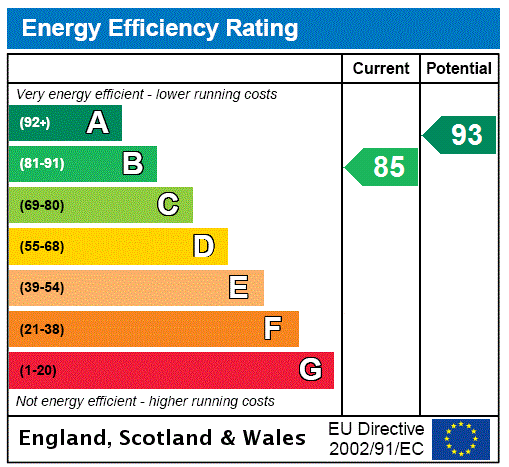
















2A Mansion Gardens
Potterspury, Towcester, Northamptonshire, NN12 7FD
£589,950
Property Highlights
- Modern stone built detached house
- Three/four bedrooms; two en suite
- Two reception rooms
- Refitted kitchen/dining room
- Gas radiator heating
- Double garage; off street parking
- Built in 2014 by Francis Jackson Homes
- Balance of NHBC
Property description
A modern stone built three/four double bedroom detached house with gardens and a double garage in a village location.
Built by Francis Jackson Homes in 2014, this property has separate reception rooms and a refitted kitchen/dining room with doors to the rear garden. On the first floor there are three double bedrooms. The master bedroom has a dressing room (formerly bedroom four) and an en suite shower room, and there is a further en suite shower room to bedroom two, and a family bathroom. The driveway provides off street parking and leads to the double garage. The balance of the NHBC is remaining. The village has a shop, a school, two public houses and a village hall.
Entrance Hall
A part glazed door opens into the entrance hall which has a cloaks cupboard and stairs to the first floor with an open space under. The cloakroom is fitted with a WC and a corner pedestal wash basin, with tiled splashbacks and tiled flooring.
Reception Rooms
The sitting room has an open fireplace with a granite hearth and is fitted with a Capital wood burning stove. There is a window to the front and French doors to the rear garden. The family room has a window to the front.
Kitchen/Dining Room and Utility Room
The kitchen/dining room was refitted during September 2018 with a range of white floor and wall units with wood effect work surfaces and tiled splashbacks. There is an inset one and a half bowl sink and drainer, and an oven and a combination microwave oven are built into a tall housing unit. Integrated within the units is a dishwasher, a double fridge, a double freezer and a bin cupboard. There is a central island which incorporates a breakfast bar and has a built-in induction hob and a Neff electric extractor hood and pull up plugs. The dining area has space for a table and chairs and double doors to the patio in the rear garden. The utility room was refitted at the same time with a matching double base unit with wood effect work surfaces, a one and a half bowl sink and drainer, and spaces for a washing machine and a tumble dryer.
Principal Bedrooms
The first floor landing has a window to the rear and an airing cupboard. The master bedroom has a built-in double wardrobe and a window to the front. The en suite is fitted with a WC, a wall mounted rectangular wash basin with a mono tap, and a fully tiled double shower with sliding glass doors. There is a window to the rear, a chrome heated towel rail, tiled flooring and the remaining walls are tiled to half height. The dressing room has a window to the front and has been fitted with a range of built-in storage to one wall comprising hanging rails, open shelving and drawers. Bedroom two has a built-in double wardrobe and a window to the rear. The en suite is fitted with a WC, a wall mounted rectangular wash basin with a mono tap, and a fully tiled double shower with sliding glass doors. The remaining walls are tiled to half height and there is a window to the side, a chrome heated towel rail, and tiled flooring.
Bedroom Three and Bathroom
Bedroom three has a window to the front. The bathroom is fitted with a WC, a rectangular wall mounted wash basin and a panelled bath with a shower and a glass screen. The shower area is fully tiled, the remaining walls are half tiled and the floor is tiled. There is a window to the side and a chrome heated towel rail.
Outside
There is a fenced off paved patio adjoining the house with gated access to the remainder of the rear garden which is lawned and has a path to a personnel door to the garage and the gated side access. There is an original stone wall on the rear boundary and there is exterior lighting, an outside tap and an electric socket. The double detached garage has an electric up and over door, power and light. The front garden is laid to lawn and the driveway to the garage provides off street parking for up to five cars.
Agents Note
There are solar panels to the rear of the roof which assist in providing the electricity for the hot water.
Contact Michael Graham
Share
Mortgage Calculator
Our online mortgage calculator will give you an outline of the monthly costs and Stamp duty applicable for your purchase. Full detailed quotes can be obtained by calling 01908 307306 and speaking to an adviser.
- this information is a guide only and should not be relied on as a recommendation or advice that any particular mortgage is suitable for you
- all mortgages are subject to the applicant(s) meeting the eligibility criteria of lenders; and
- make an appointment to receive mortgage advice suitable for your needs and circumstances























