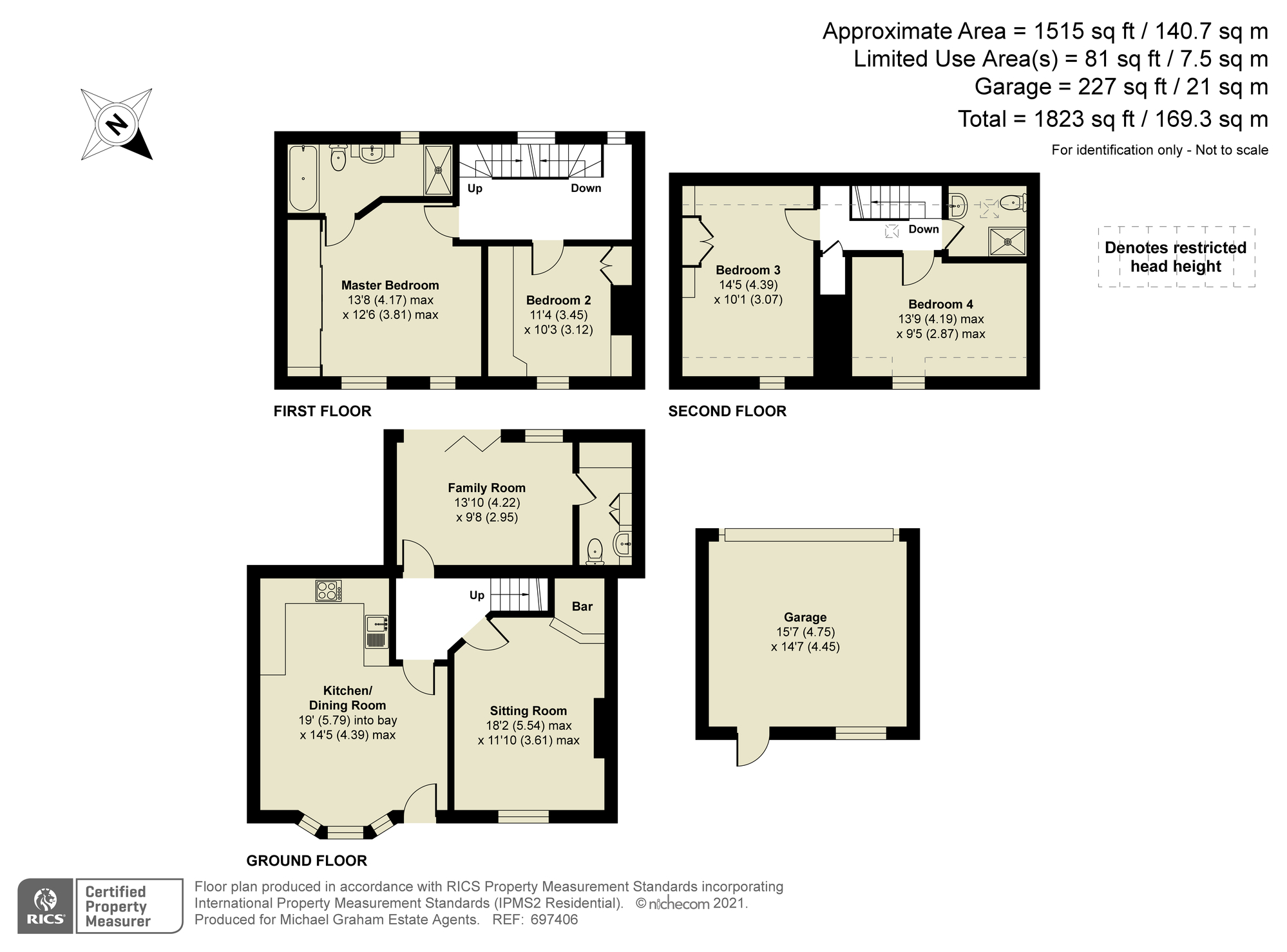














Fegans View
119 High Street, Stony Stratford, Milton Keynes, Buckinghamshire, MK11 1AT
£650,000Offers in excess of
Property Highlights
- Grade II listed townhouse
- Four double bedrooms; en suite bathroom
- Family shower room
- Two reception rooms
- Kitchen/dining room and utility/cloakroom
- Period features
- Garage/workshop and parking
- No upper chain
Property description
A Grade II listed townhouse with a westerly facing rear garden, a workshop and off street parking on the High Street of this historic town and for sale with no upper chain.
Originally a bakery the property has a date stone of 1776 and has accommodation over three floors, with character features including exposed beams and fireplaces. The vendor has made significant improvements including underfloor heating on the ground floor which has a kitchen/dining room, a sitting room with a multi-fuel burning stove, a family room with bi-folding doors to the rear and a utility/cloakroom. On the first floor there are two bedrooms, one of which is currently used as an office and has a range of fitted furniture. The master bedroom has a four piece en suite bathroom. There are two further double bedrooms on the second floor and a shower room. To the rear there is a westerly facing walled garden and a stone built outbuilding currently used as a garage/workshop (with lapsed planning to convert to an annexe) with an off street parking area for two cars accessed via a private road.
Kitchen/Dining Room
The kitchen has fitted base and wall units with worksurfaces and tiled splashbacks. There is a built-in double oven, a microwave, an induction hob with an extractor canopy over and a dishwasher. The Amtico flooring has underfloor heating, there are exposed beams, exposed stonework and a deep silled bay window to the front.
Situation
Stony Stratford has been called ‘the jewel of Milton Keynes' and is a busy market town with shops, banks, restaurants, a health centre, a library and historic public houses. The local football team plays at the Ancell Trust Sports Ground in Ostlers Lane where there are also tennis, bowling, croquet and cricket clubs. Russell Street School offers education for children aged 3-7 years. The Radcliffe School in Wolverton offers secondary education.
Contact Michael Graham
Share
Mortgage Calculator
Our online mortgage calculator will give you an outline of the monthly costs and Stamp duty applicable for your purchase. Full detailed quotes can be obtained by calling 01908 307306 and speaking to an adviser.
- this information is a guide only and should not be relied on as a recommendation or advice that any particular mortgage is suitable for you
- all mortgages are subject to the applicant(s) meeting the eligibility criteria of lenders; and
- make an appointment to receive mortgage advice suitable for your needs and circumstances






















