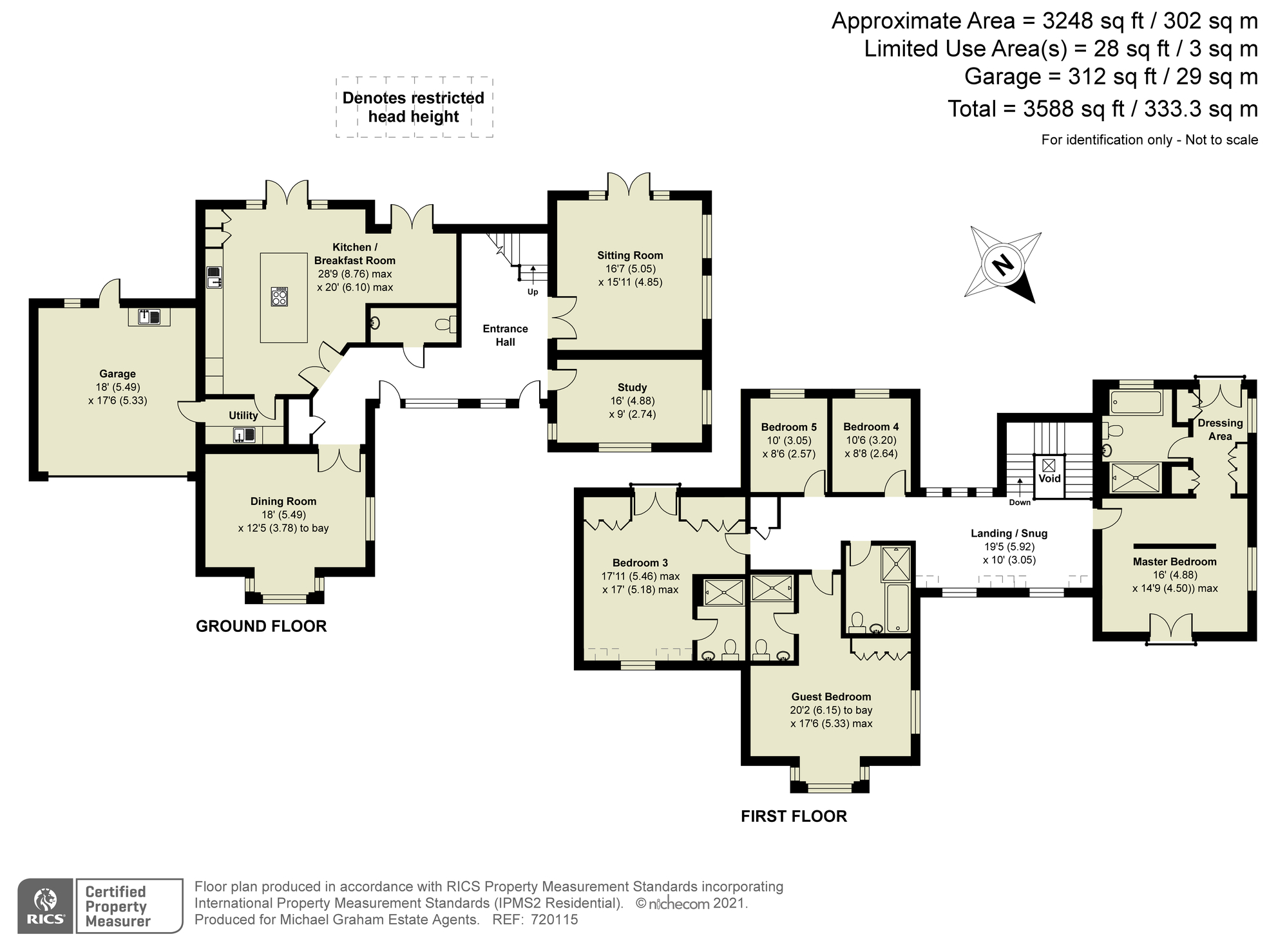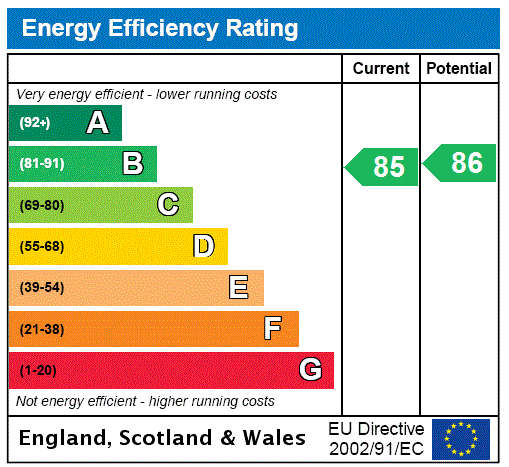




























2 Wyman Chase
Oxley Park, Milton Keynes, Buckinghamshire, MK4 4JT
£1,130,000
Property Highlights
- Modern detached Charles Church built house
- Five bedrooms; three en suite
- Sitting room with open fireplace
- Kitchen/breakfast room with appliances
- Dining room and study
- Cloakroom and utility room
- Enclosed rear garden
- Double garage
Property description
A modern five bedroom detached house with a double garage built by Charles Church in 2011 in a gated private development overlooking a Site of Special Scientific Interest (SSSI).
The 3,276 sq. ft. of accommodation is set over two floors. The ground floor has an entrance hall, and a sitting room with an open fireplace, French doors to the garden and Karndean flooring. There is also a triple aspect study, a dining room, a kitchen/breakfast room, a cloakroom and a utility room with a door to the garage. On the first floor the master bedroom suite has French doors to Juliet balconies to the front and rear, a dressing room with fitted wardrobes and an en suite bathroom. Two other bedrooms have en suite shower rooms, and the two remaining bedrooms share a four piece family bathroom. The landing/snug has full height windows overlooking the breakfast area. The walled and fenced rear garden is laid to lawn with shrubs, a blocked patio area, a side gate leads to the front and a personal door to the garage.
Kitchen/Breakfast Room
The kitchen has a range of wall and floor units and a central island incorporating a breakfast bar and a five ring gas hob with an extractor hood over. Built in appliances include two Bosch ovens, a Bosch microwave, an AEG coffee maker, a Siemans dishwasher and a Siemans full height fridge and freezer. There is a double bowl stainless steel sink, glass splashbacks and polished porcelain flooring. The breakfast area has a vaulted ceiling and both areas have French doors to the garden.
Gardens
The property is on a private secluded gated development and overlooks a stream with the SSSI beyond. The front garden is laid to lawn with shrubs and bushes, and a block paved footpath around the property. Gated access leads to the enclosed rear garden which is laid to lawn with a block paved patio and numerous young trees. A block paved driveway leads to the double garage which has an electric up and over door and a door to the garden. There is outside lighting, a water tap and power to the front and rear.
Situation
Oxley Park has a local centre with a Tesco Express, and various other shops and takeaways. Oxley Park Academy takes pupils from nursery and foundation level through to year 6. There is also a community centre offering many activities.
Contact Michael Graham
Share
Mortgage Calculator
Our online mortgage calculator will give you an outline of the monthly costs and Stamp duty applicable for your purchase. Full detailed quotes can be obtained by calling 01908 307306 and speaking to an adviser.
- this information is a guide only and should not be relied on as a recommendation or advice that any particular mortgage is suitable for you
- all mortgages are subject to the applicant(s) meeting the eligibility criteria of lenders; and
- make an appointment to receive mortgage advice suitable for your needs and circumstances



































