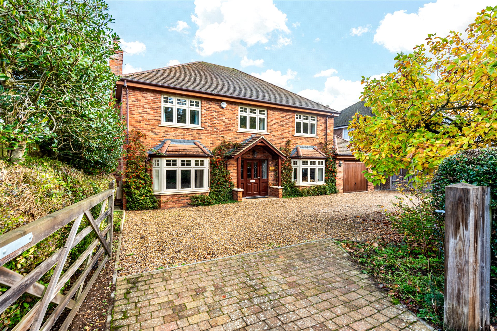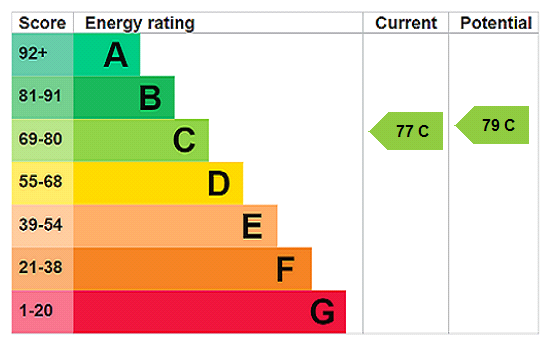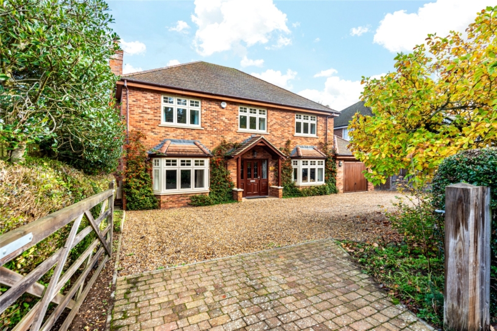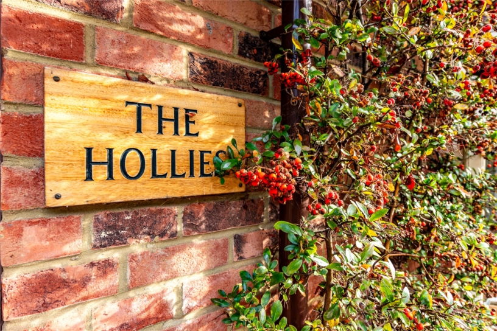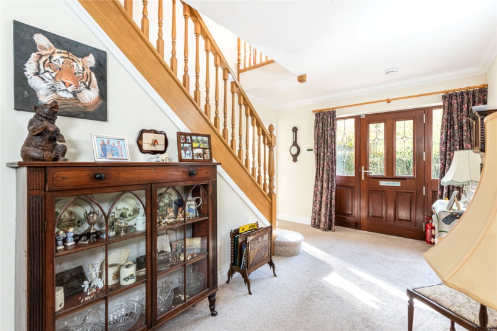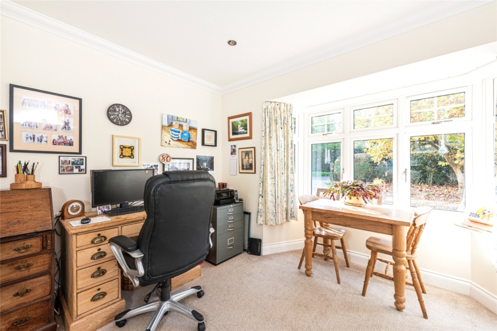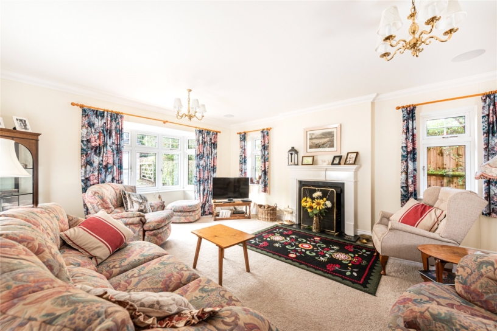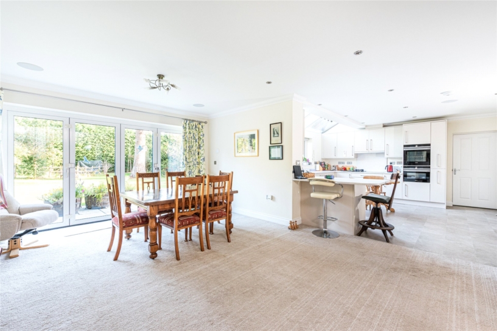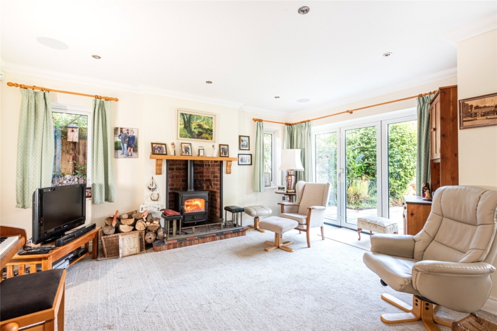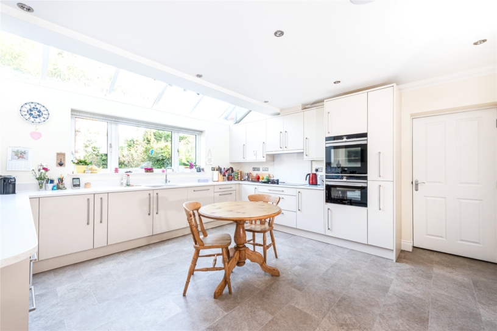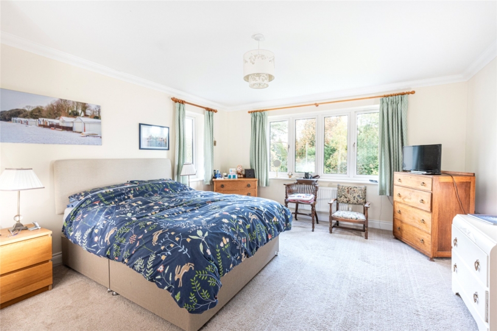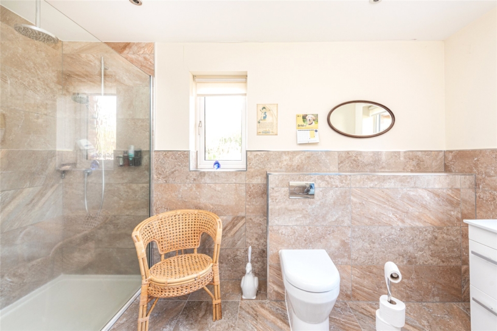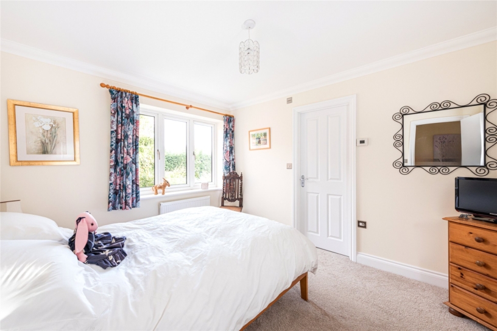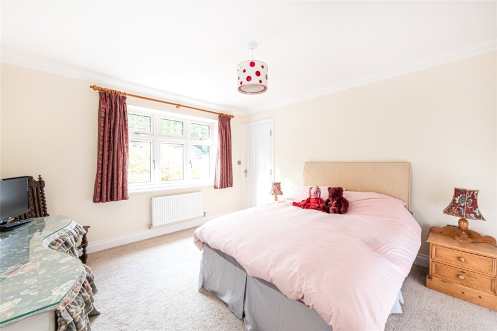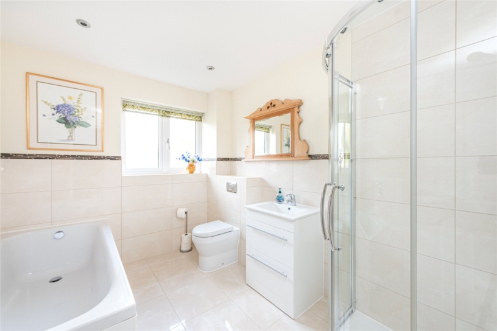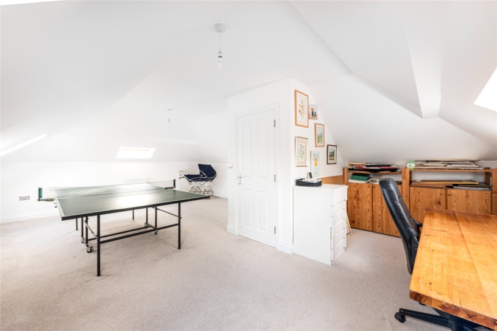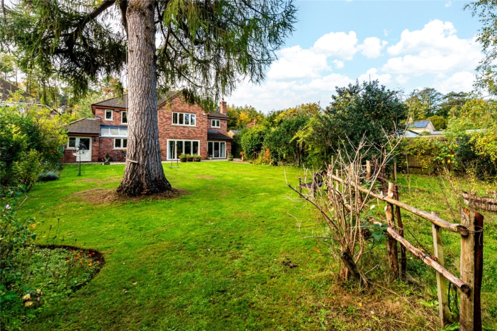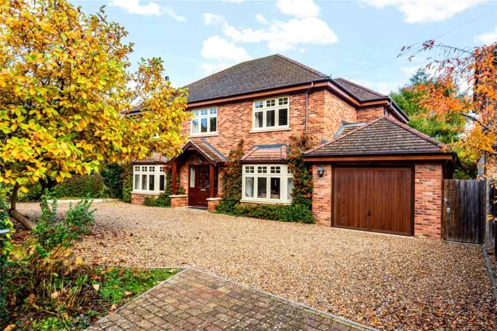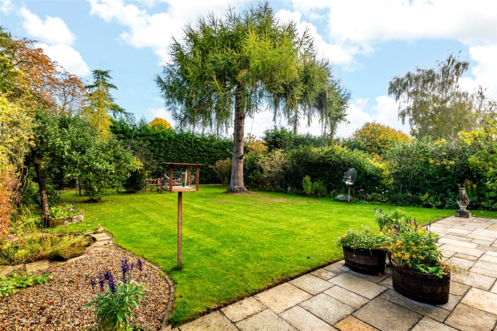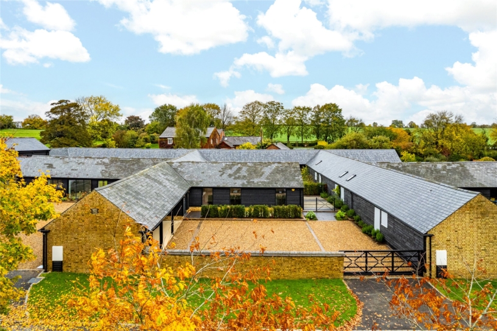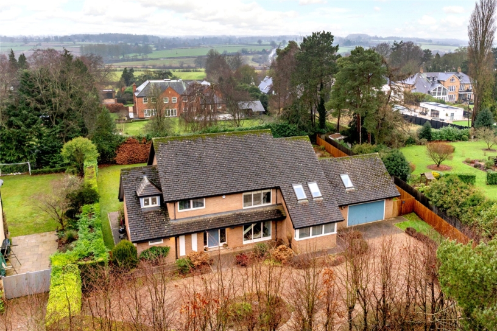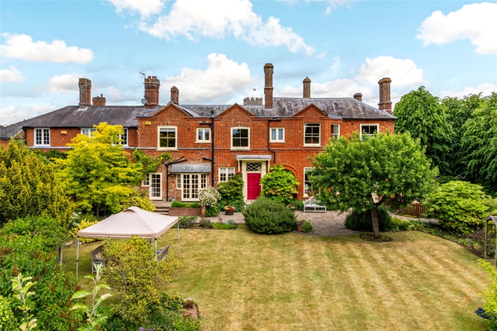About the House cont'd
The property is in a peaceful area overlooking Aspley Wood and yet is within walking distance of local amenities including the Aspley Guise and Woburn Sands Golf Club, and is only 5 minutes’ drive from a wider range of amenities in Woburn or about 17 minutes’ drive from all the amenities in the City of Milton Keynes.
Ground Floor
A part glazed door with wing windows opens into an entrance hall with stairs to the first floor with an understairs cupboard, two coat cupboards, and a contemporary cloakroom with a concealed cistern WC and a vanity washbasin with drawer storage. There are doors to the sitting room and study, and double doors to the dining/family room.
Reception Rooms
The dual aspect sitting room has a box bay window to the front, windows to the side and a feature working open fireplace. There are two pendant ceiling lights and ceiling speakers.
The other reception room also has a bay window to the front. It is currently used as a study for working from home but could also be used as a play or hobby room.
Kitchen/Dining/Family Room
The hub of the house is the open plan kitchen/dining/family room which spans almost the entire width of the house and has two sets of bi-fold doors to a patio in the rear garden giving an excellent flow from the internal to external space for modern family life and entertaining. Additional natural light is provided by windows to the side in the dining/family area and by a wide window to the rear in the kitchen with a sloping glazed roof over.
The dining/family area has space for a dining table to seat at least eight, and space for sofas and chairs round a feature fireplace with a multi-burning stove. There are ceiling spotlights with a dimmer function.
Kitchen cont'd
Tiled flooring with underfloor heating continues into the kitchen which has a comprehensive range of full height, wall and base units including magic corner cupboards, pull out larder units, and pan drawers. Complementary work surfaces incorporate a breakfast bar and a Cople one and a half bowl sink with an Insinkerator waste disposal unit. Appliances by Siemens include a combi oven/microwave, a fan oven, a dishwasher and an induction hob and separate gas wok ring with an extractor over. There is also an integrated wine cooler, space and plumbing for an American style fridge/freezer, and space for a breakfast table to seat four.
Utility Room
The adjoining utility room has a part glazed door to the rear garden, a range of full height and base units, a sink and drainer and space and plumbing for a washing machine. There is a water softener, a regularly serviced Potterton gas boiler and doors to a walk-in shelved pantry, and the integral garage.
First Floor
The first floor landing has stairs to the second floor with an understairs cupboard, and a shelved airing cupboard which houses the pressurised water tank.
Principal Bedroom Suite
The dual aspect principal bedroom has windows overlooking the rear garden. An opening leads to a dressing room which has a range of built-in wardrobes with a combination of hanging rails and shelves, and a door to an en suite which has a walk-in shower with a rainwater and standard shower head, a concealed cistern WC and a vanity washbasin with drawer storage.
Other Bedrooms and Bathrooms
There are three further double bedrooms on the first floor which all have built-in double wardrobes. Two of the bedrooms have three piece en suite shower rooms with walk in showers, concealed cistern WCs, and vanity washbasins. The other bedroom is next to the family bathroom which has a 6ft bath, a corner shower cubicle, a concealed cistern WC and a vanity washbasin.
Second Floor
The second floor is currently one open plan room which measures over 23 ft. by over 16 ft. and is currently used as a games room and office but could also be used as an additional bedroom if required. It has an independent thermostat and access to eaves storage. Triple aspect Velux windows provide natural light and give scope for dividing the space into separate rooms if preferred, and part of the room is over the bathroom with plumbing in place to add an en suite, allowing the space to be converted into a separate apartment if desired.
Gardens and Grounds
The property is screened by mature trees and hedges and has an in and out gated driveway with space to park up to six cars in addition to the garage which has a workshop area, a remote controlled up and over door at the front, Velux windows for natural light, and a pedestrian door to a side passage which connects to the rear garden.
The rear garden has a paved terrace which spans the rear of the property and provides ample space for tables and chairs for al fresco dining and entertaining. The garden is enclosed by mature shrubs and hedges which provide screening and privacy and there are several mature trees including a Larch, a Silver Birch, a Hawthorn and a Rowan. (The Larch is subject to a Tree Preservation Order). The rest of the garden in mainly laid to lawn with established herbaceous borders and a nature pond.
Garden cont'd
The plot is L shaped with an area extending across the rear of the neighbours’ garden. This section has an apple tree and a range of storage including a log store, open fronted stores for garden machinery and compost, and a shed which has a garage door and is used as a workshop.
Aspley Guise
Aspley Guise is a small west Bedfordshire village on the edge of the Greensand Ridge with a small square with a Best Western Hotel, a Thai restaurant and a gastropub. It is about 1 mile from the Bedford Estate woods in a quiet rural location but within easy reach of all necessary amenities. It is only 1.5 miles from Woburn Sands which has a range of shops, banks, restaurants, and other commercial facilities and 11 miles from Milton Keynes which has one of Europe’s largest covered shopping centres as well as a theatre, cinemas, indoor skiing and other attractions. The Georgian village of Woburn and Woburn Abbey with its Safari park are less than 2 miles away and there is a new Centre Parcs holiday centre near Ampthill. For commuting the village is less than 2 miles from junction 13 of the M1 and has access to railway stations on the St Pancras line at Flitwick and Harlington or the West Coast line at Leighton Buzzard and Milton Keynes.
Location cont'd
The village has its own railway service with an hourly shuttle between Bedford and Bletchley. The Georgian village of Woburn and Woburn Abbey with its Safari park are less than 2 miles away and there is a new Centre Parcs holiday centre near Ampthill.
