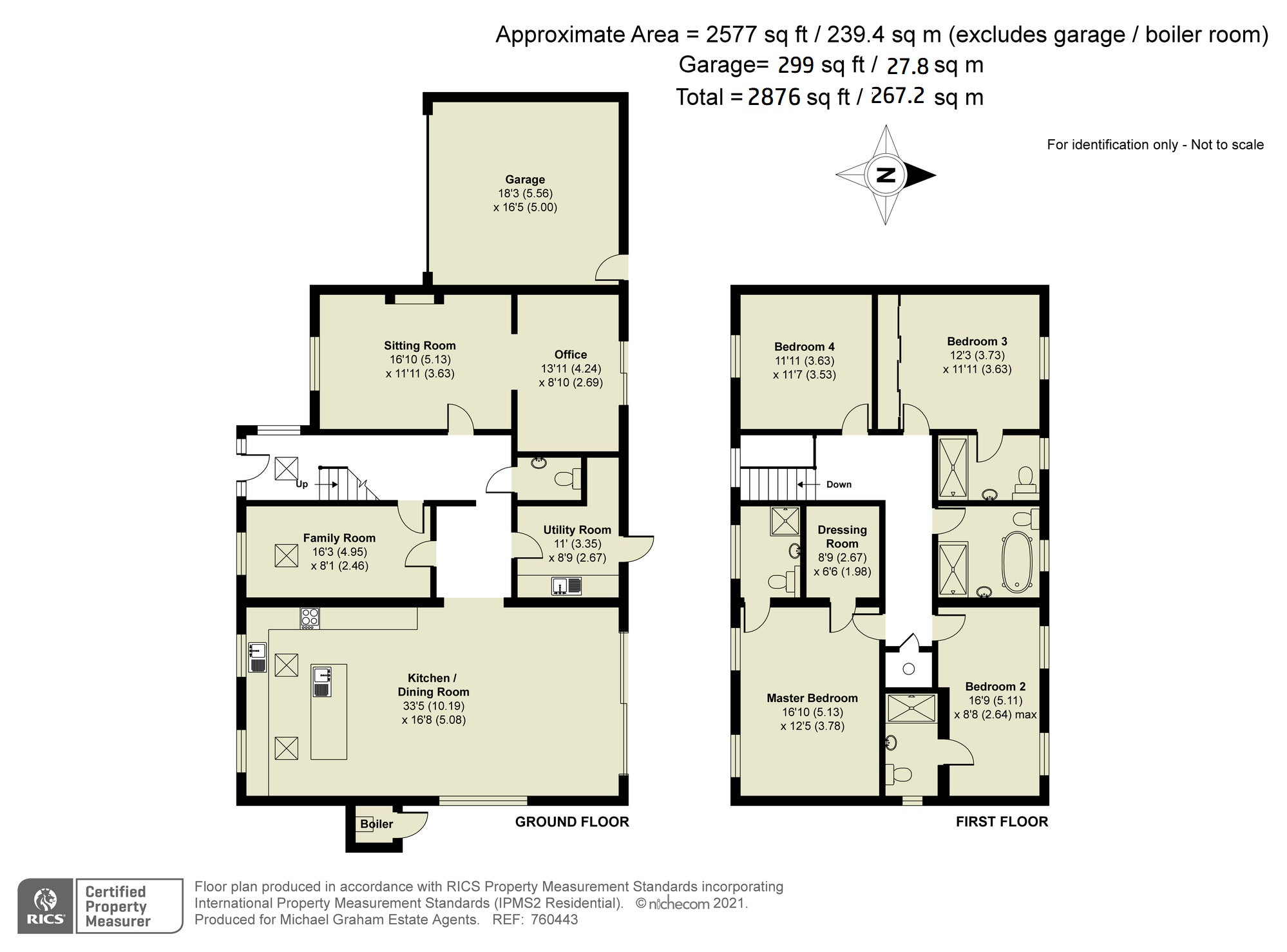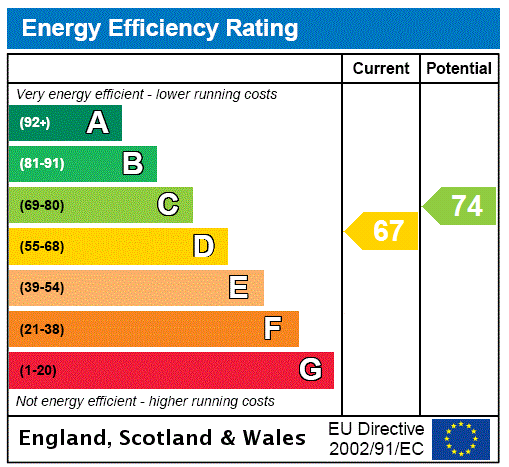


























The Beeches
Manor Close, Broughton Village, Milton Keynes, Buckinghamshire, MK10 9AA
£1,200,000
Property Highlights
- Detached house on a private road
- Accommodation in excess of 2,500 sq. ft.
- Four bedrooms, three en suites and a family bathroom
- Open plan kitchen/dining room, utility room
- Three reception rooms
- Enclosed rear garden
- Double garage, parking for at least eight cars
- Set on a plot of over 0.33 acres in a village location
Property description
An extended four bedroom detached house with a modern open plan kitchen/dining room, on a plot of over 0.33 acres in the Broughton Village area of Milton Keynes.
The property is situated on a private road within the village and has undergone a complete refurbishment programme including a two storey extension that incorporates the kitchen/dining room and provides three of the bedrooms with en-suites. There is underfloor heating and replacement windows. The property almost doubled in size and now has over 2,500 sq. ft. of accommodation over two floors. On the ground floor, in addition to the kitchen/dining room, there is a sitting room with a feature fireplace, an office with a patio door to the garden, a family room, a utility room and a cloakroom. On the first floor there is a master bedroom suite, three further bedrooms, two en suite shower rooms and a family bathroom. The gravel driveway at the front has parking for at least eight cars in addition to the double garage.
Kitchen/Dining Room
The kitchen/dining room has a range of base and wall units with work surfaces incorporating a sink and drainer. There is a further sink in the central island which also has a breakfast bar. Integrated appliances include a gas hob with an extractor over and an electric oven. There are two windows to the front and two skylights. The dining area is dual aspect with large glazed doors to the garden.
Master Bedroom Suite
The master bedroom has two windows to the front. The en suite also has a window to the front and is fitted with a shower cubicle, a wash basin and a WC. There is also a dressing room which has space for wardrobes and drawers.
Outside
At the front there are lawned areas on both sides of the driveway, hedged boundaries and shrub beds. A gated side entrance leads to the rear garden which is laid to lawn with mature trees for shade and an extensive patio area. There are walled and fenced boundaries and access to the garage.
Situation
The property is situated approximately 1 mile from M1 junction 14 and Milton Keynes Coachway. It currently falls within the Brookland and Broughton Fields school catchment areas. A new wing of Walton High is now open and MK Preparatory and Broughton Manor private schools are within 0.25 miles.
Contact Michael Graham
Share
Mortgage Calculator
Our online mortgage calculator will give you an outline of the monthly costs and Stamp duty applicable for your purchase. Full detailed quotes can be obtained by calling 01908 307306 and speaking to an adviser.
- this information is a guide only and should not be relied on as a recommendation or advice that any particular mortgage is suitable for you
- all mortgages are subject to the applicant(s) meeting the eligibility criteria of lenders; and
- make an appointment to receive mortgage advice suitable for your needs and circumstances

































