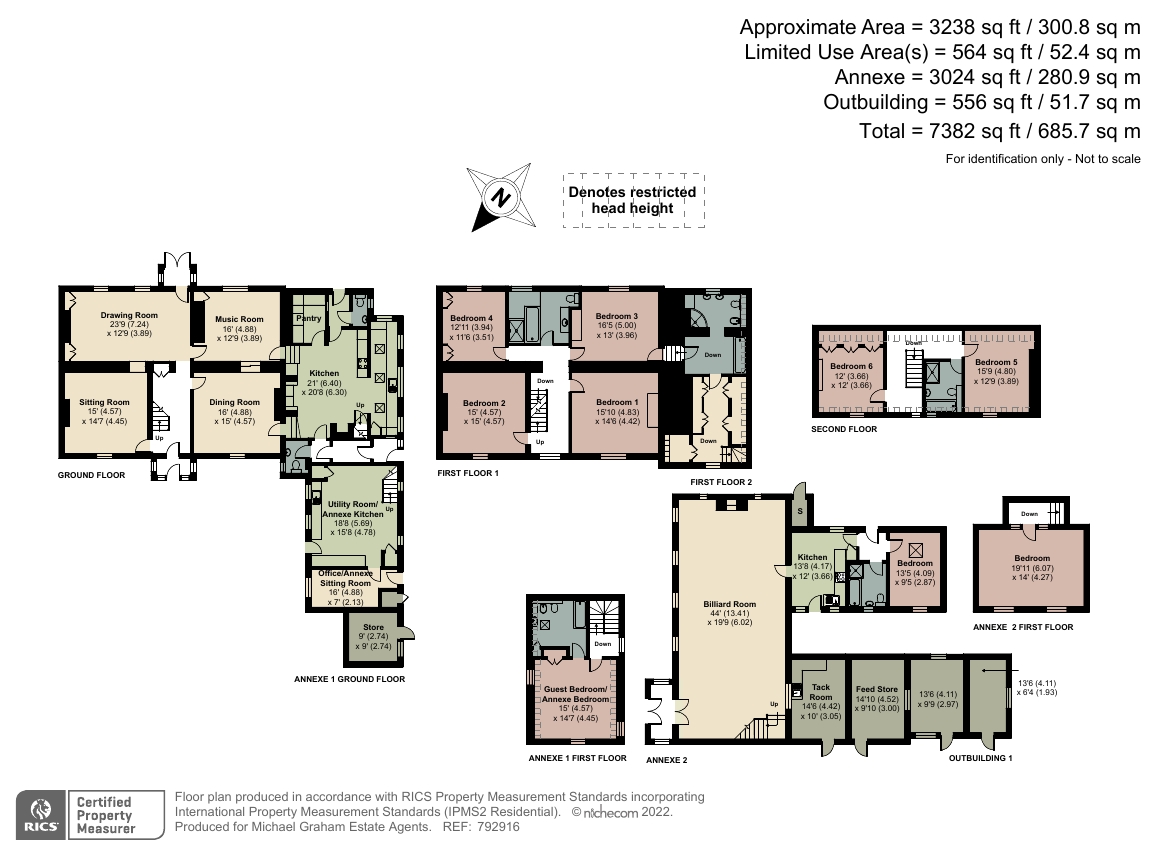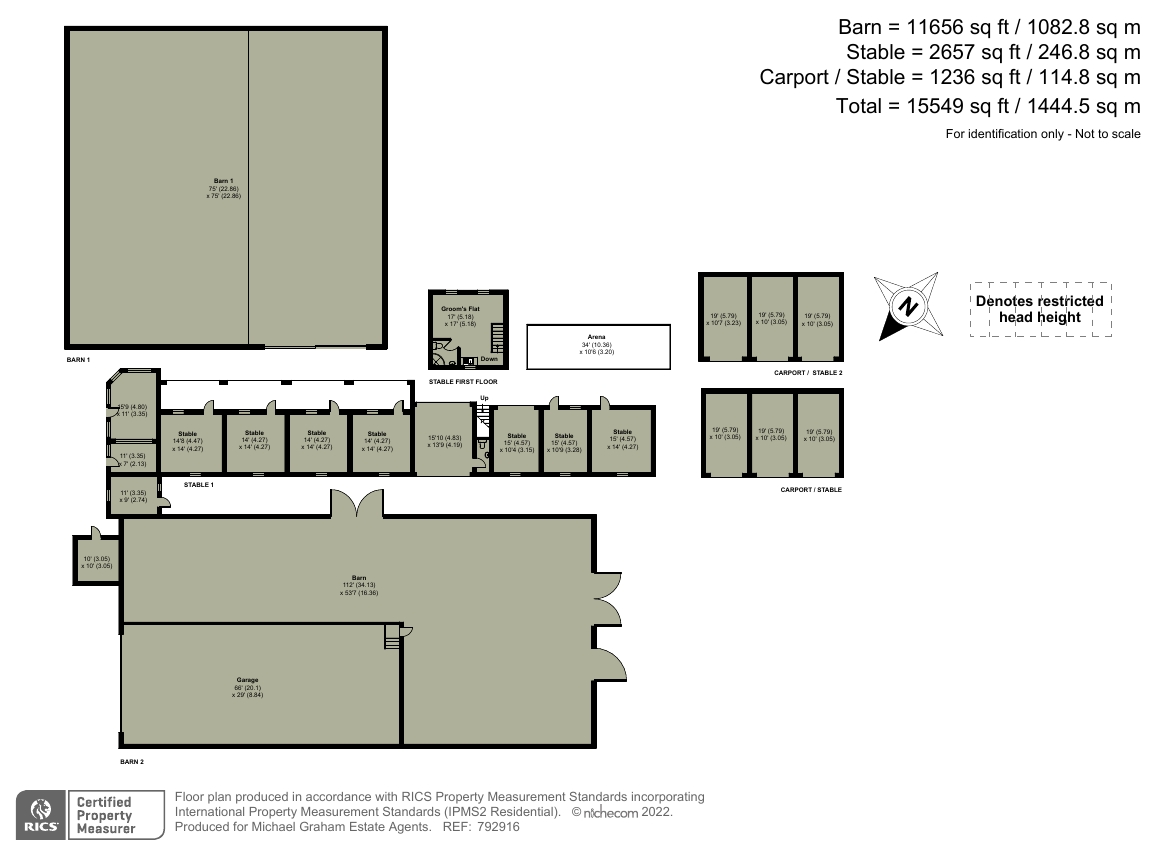


















Newfield Farm
Chicheley, Newport Pagnell, Buckinghamshire, MK16 9JD
£2,750,000Offers in excess of
Property Highlights
- Grade II listed 18th century farmhouse
- Six bedrooms, four bath/shower rooms
- Four reception rooms
- Groom's flat and separate annexes
- Equestrian facilities
- Swimming pool and tennis court
- Approx. 34 acres
- Easy reach of bridle paths
Property description
A Grade II listed 18th century six bedroom detached farmhouse with annexes, outbuildings and equestrian facilities set in 34 acres in the village of Chicheley.
The property has over 6,800 sq. ft. of versatile accommodation which includes six bedrooms, four reception rooms and four bathrooms over three storeys in the main house. Additional accommodation, attached to the main house, can be used as a self-contained one bedroom annexe and there is also a detached two bedroom annexe across the yard which includes a 44 ft. billiard room. The property also has over 15,500 sq. ft. of outbuildings. It is currently run as a horse stud and there is an extensive stable yard with a groom’s studio flat, a pony stable, seven larger stables, barns, a tack room and several store rooms. In addition to the eight stables there are also six additional stables in two converted triple carports which could be converted back if preferred. The property has grounds of approximately 34 acres including gardens, pasture paddocks, an indoor school, and a full size manège.
About the House cont'd
The property is surrounded by open countryside in a peaceful rural location and yet is within 7 minutes’ drive of amenities in Newport Pagnell and is only 12 minutes’ drive from Milton Keynes which has one of the largest covered shopping centres in Europe as well as extensive leisure and sport facilities including a theatre, cinemas and a ski slope.
Ground Floor
Double doors open to the front porch which has windows to either side and a door to the drawing room. There is a further door at the front which leads into a small lobby with a cloakroom and a door to the kitchen/breakfast room. A further door at the side leads into another hall which has a further cloakroom, access to the kitchen/breakfast room, and access to the potential one bedroom annexe. A porch at the rear opens into the rear hall which has a built-in cupboard, access to three of the reception rooms and stairs to the first floor.
Reception Rooms
The drawing room has two sash windows to the front, with secondary glazing, and a fireplace with a stone surround and built-in cupboards and glazed display units either side. The dining room has a fireplace with a brick hearth and wood surround, a window overlooking the rear garden, and stairs down to the kitchen/breakfast room with built-in wine storage on the staircase wall. The sitting room also has a window overlooking the rear garden, and a fireplace with a slate hearth and a wooden surround. A second set of steps from the kitchen/breakfast room lead to the music room which has a window to the front, and a feature fireplace. There is a built-in cupboard by the fireplace and a further deep built-in cupboard on the wall adjoining the dining room. A serving hatch in the dining room is currently not operational but formerly gave access to the rear of this cupboard.
Kitchen/Breakfast Room
The kitchen/breakfast room was refitted by the current vendors and has new LED lighting and a range of wall and base units with marble work surfaces incorporating an inset double sink. A recess with a beam over houses a four oven Nobel range cooker and there is also a Stoves electric cooker with an extractor fan over, and a built-in Bosch combination oven/microwave with a warming drawer beneath. One section of the room has exposed ceiling beams and the other section, in the most recent extension, has a vaulted ceiling with three skylight windows, triple aspect windows and exposed stone work to one wall. The units in this area incorporate a built-in dishwasher and fridge/freezer. There is Camaro vinyl lock flooring throughout and ample space for a breakfast table in the centre of the room. There is a door to stairs to the first floor and a door to an adjoining pantry which has a further range of wall and base units.
First Floor
The landing has a window to the rear with far reaching countryside views. There are four double bedrooms on this floor two with windows to the front and two overlooking the rear garden and countryside beyond. All the bedrooms have builtin cupboards. One bedroom has steps down to an en suite and adjoining dressing room. The en suite includes a bath with a mixer tap and hand held shower attachment, a fully tiled shower cubicle with fitted shower, twin wash basins, a WC, a bidet and a window to the front. The dressing room has a comprehensive range of built-in cupboards. The Villeroy and Boch bathroom includes a bath, a wash basin set into a vanity unit, a WC, a fully tiled shower cubicle with rain head shower, a heated towel rail, inset ceiling spot lights and a sash window to the front.
Second Floor
The landing has a window overlooking the rear garden and countryside beyond. There are two further bedrooms on this floor, both with windows to the rear. One of the bedrooms has built-in wardrobes. The contemporary bathroom includes a panelled bath, a fully tiled shower cubicle with a rain head shower, a WC, a wash basin, a heated towel rail, ceramic tiled flooring, inset ceiling spot lights and a window to the rear.
Annexe One
Annexe one is currently part of the main house and used as a utility room, an office, and a guest bedroom suite. The accommodation could, however, be used as a self-contained annexe, accessed via a door to the office which has exposed beams and a window to the rear garden, and could be used as a sitting room. The utility room could be used as a kitchen/dining room. It has a range of oak base and wall units with worksurfaces incorporating a double sink and drainer. There is space for two under-counter appliances, slate flooring, a part glazed door to the rear garden, and dual aspect windows. Stairs lead up to the first floor where there is a triple aspect bedroom with views over the stable yard, the paddocks and the rear garden. There are built-in wardrobes, and exposed beams. The en suite has a panelled bath with mixer tap and shower attachment, a wash basin set in a vanity unit, a bidet, a WC, an extractor fan and a skylight window.
Annexe Two
The converted barn/annexe was renovated in 1995 and there were later additions in 2006. This annexe has a Council Tax band of A and has separate meters. It has a porch which leads into a 44 ft. billiard/sitting room which has space for a full size snooker table, a working brick fireplace, a kitchen, two bedrooms and a bathroom. The kitchen has a range of base and wall units with space and plumbing for a washing machine. There is a door to a patio seating area with access to the stables. The bathroom has a four piece suite and the ground floor bedroom has a window to the yard and a skylight. The first floor bedroom has high sloping ceilings and windows overlooking the stable yard.
Groom's Flat
The groom’s flat is located above the stables and is a dual aspect one bedroom studio flat with an en suite shower room.
Garden and Grounds
The property is approached by a long driveway leading to automatic gates to the stable yard and gardens. The garden is mainly lawned with mature trees and established shrub beds and borders. The property also has a copse and an orchard of fruit trees including plum and apple. Steps lead up to the pool area which has a raised paved terrace surrounding the heated swimming pool which has a new pump and a cover. There is also a floodlit hard tennis court which is in need of some maintenance.
Equestrian Facilities
The stable yard has eight stables and an additional six stables which were created by converting two triple carports. The two barns currently also have internal stabling which may or may not be available to purchase subject to separate negotiation. There is an indoor school and a 60 ft. by 20 ft. manège. The extensive outbuildings also include a tack room, feed store and several store rooms.There is a garage and extensive parking for cars and horse boxes. Behind the barn is a courtyard garden with access to the stables. The paddocks surround the property and have direct access to the bridleway network.
Chicheley
Chicheley is a village and parish in the Borough of Milton Keynes, Buckinghamshire. The village is about 2.5 miles north east of Newport Pagnell. The village has evolved to the North of Chicheley Hall and the neighbouring 14th century parish church. The village name is Anglo Saxon in origin, and means Cicca’s clearing. Village amenities include a village hall and a public house.There is access to a good range of schools including The Harpur Trust Schools, Bedford; Stowe School; Thornton College; Oundle School and Radley College. Preparatory schools nearby include Broughton Manor, and other options such as Maidwell Hall, Swanbourne House School and Winchester House, Brackley, are all within 1 hours’ drive. There is a Church of England Primary School at North Crawley, rated Outstanding by Ofsted in 2013.
Location cont'd
Recreational and sporting facilities nearby include Woburn Golf and Country Club and Bedfordshire Golf Club, and Towcester Racecourse set in the parklands of the Easton Neston Estate. Willen Lake is only 5 miles away and offers a selection of watersports including sailing, windsurfing, waterskiing and fishing. There are theatres and cinemas in Milton Keynes and Northampton.
Contact Michael Graham
Share
Mortgage Calculator
Our online mortgage calculator will give you an outline of the monthly costs and Stamp duty applicable for your purchase. Full detailed quotes can be obtained by calling 01908 307306 and speaking to an adviser.
- this information is a guide only and should not be relied on as a recommendation or advice that any particular mortgage is suitable for you
- all mortgages are subject to the applicant(s) meeting the eligibility criteria of lenders; and
- make an appointment to receive mortgage advice suitable for your needs and circumstances





























