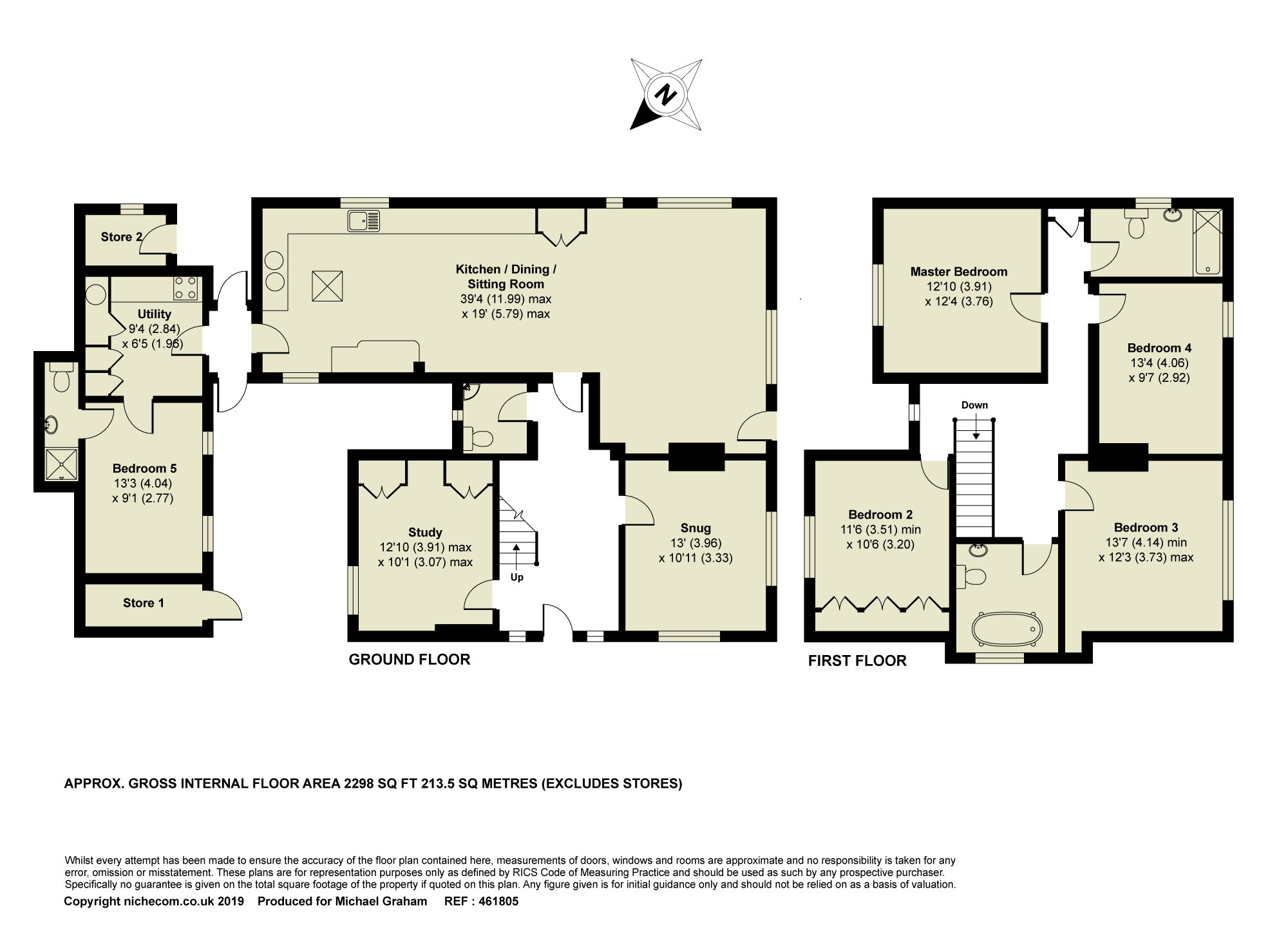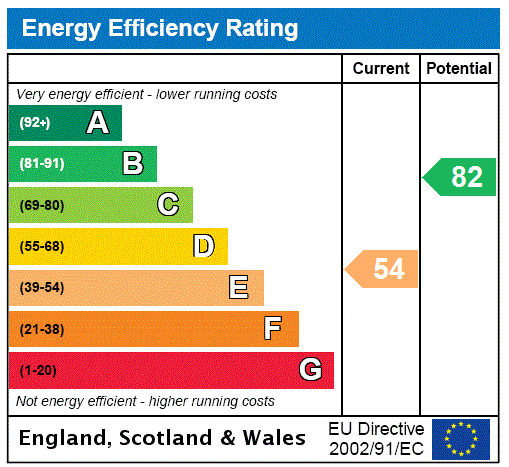















The Birches
Grange Lane, Pitsford, Northampton, Northamptonshire, NN6 9AL
£825,000
Property Highlights
- A Victorian stone and tiled detached house
- Kitchen/dining/sitting room in excess of 39ft.
- Four bedrooms; two bathrooms
- One bedroom annexe
- Summer house
- Mature garden
- Off street parking for several cars
- No upper chain
Property description
A Victorian stone and tile four bedroom detached house with a one bedroom annexe, an enclosed garden and off street parking.
The property extends to approximately 2,298 sq. ft. with accommodation on the ground floor comprising an entrance hall, an open plan kitchen/dining/sitting room in excess of 39 ft., a study, snug and downstairs cloakroom. The separate annexe has a bedroom, shower room and utility room. The first floor has four bedrooms and two family bathrooms. The rear garden has a summer house and paved seated area. There is a gravelled driveway with parking for several cars.
Entrance Hall
The wood panelled entrance door has lead mullion windows on either side with coloured glass edging. The entrance hall has stairs to the first floor. The stone flooring continues to the study, snug, kitchen/dining/sitting room and the cloakroom which is fitted with a two piece suite. There is a Nest Smart Thermostat system installed in the house.
Reception Rooms
The dual aspect snug has mullion windows to the front and side, and a fireplace with a stone hearth. The study has fitted cupboards, and a stone mullion window to the side.
Kitchen/Dining/Sitting Room
The kitchen area is fitted with a bespoke hand fitted kitchen with granite work tops incorporating a Butler sink. Appliance include an Aga with an extractor over, a fridge, and an integrated dishwasher. There is also an area with a desk for a computer. The dining area has space for table. The sitting area has windows to the rear and side, and a fireplace with a stone hearth. There is a door to the garden.
Utility Room and Bedroom Five
From the kitchen a lobby area accessed through a glass panelled door. The lobby has access to a patio area with storage sheds, and a door to the utility room which is fitted with wall and base units and a stainless steel sink. There are triple cupboards, one housing the Worcester boiler. There is space for a fridge/freezer. A door leads through to a room that could be used as a fifth bedroom or as the bedroom for an independent annexe. It has a high celing and two windows overlooking the front. The en suite shower room is fitted with a shower cubicle, wash basin, a WC, and an extractor fan.
First Floor
The first floor landing has a window to the side, and a built-in cupboard.
Bedrooms
The master bedroom has a leaded and stone mullion window to the side. Bedroom two has fitted wardrobes and a lead mullion window to the side. Bedroom three and four also both have windows to the side.
Bathrooms
The first bathroom overlooks the front and is fitted with a claw foot bath with mixer taps and telephone shower attachment, a wash basin and WC. The walls are wood panelled to dado height and the floor is tiled. The second bathroom has a claw foot bath with mixer taps, a telephone style shower attachment, shower screen, and tiling. There is a wash basin, a WC, tiled flooring, and a leaded window to the side.
Outside
To the rear is an encompassing mature lawned garden with a paved seating area, flower borders and a pergola. There is a summer house, with power and light fitted, to the side of the garden with a paved seating area and an arbour. To the front of the property is a gravelled area with parking for several cars. There is shared access via a five bar gate to the rear of the property with further off street parking.
Situation and Schooling
Pitsford village has a primary school and Pitsford School which is an independent co-educational school for 5-18 year olds. Further private schooling is available in Quinton, Spratton, Rugby, Northampton and Hardingstone. Pitsford Reservoir is under a mile away and provides facilities such as walking, cycling and sailing.
Contact Michael Graham
Share
Mortgage Calculator
Our online mortgage calculator will give you an outline of the monthly costs and Stamp duty applicable for your purchase. Full detailed quotes can be obtained by calling 01908 307306 and speaking to an adviser.
- this information is a guide only and should not be relied on as a recommendation or advice that any particular mortgage is suitable for you
- all mortgages are subject to the applicant(s) meeting the eligibility criteria of lenders; and
- make an appointment to receive mortgage advice suitable for your needs and circumstances






















