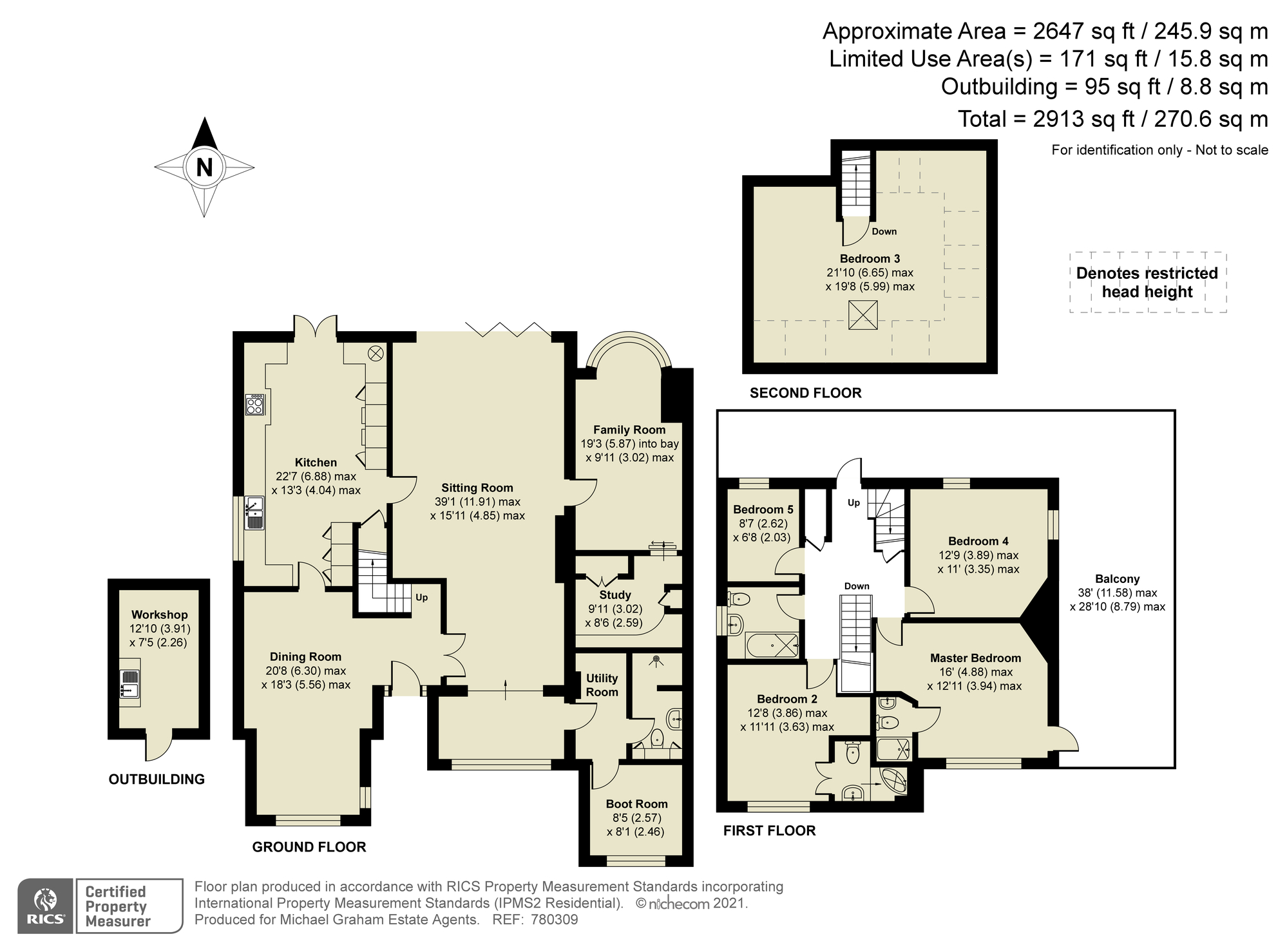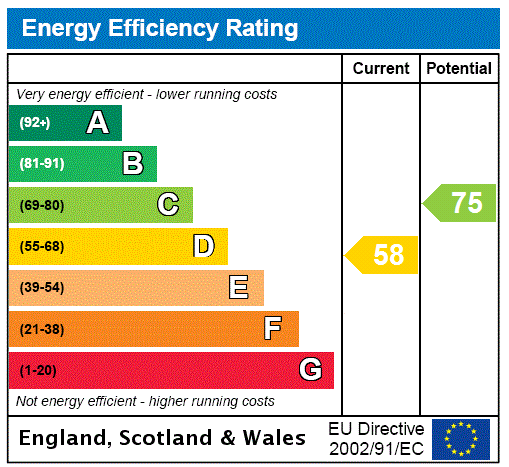














261 Billing Road East
Abington, Northampton, Northamptonshire, NN3 3LG
£795,000Guide price
Property Highlights
- Detached five bedroom modern house
- Five bedrooms, two en suite
- Family bathroom and ground floor shower room
- Four reception rooms
- Fitted kitchen/breakfast room
- Utility room and boot room
- Rear garden with a work shop
- Off street parking
Property description
A modern five bedroom detached house with off street parking and outbuildings, and within walking distance of the Town Centre.
The 2,647 sq. ft. of accommodation includes an entrance hall with a tiled floor and underfloor heating continuing into the dining room which has windows to the front and side. The sitting room has bi-fold doors to the rear garden and a feature fireplace. A separate seating area at the front has a door to the utility room which has space and plumbing for a washing machine and tumble dryer and doors to the boot room, and a shower room. There is also a family room which has a bay window overlooking the rear garden and a door to the study. The fitted kitchen has French doors to the terrace and rear garden. The first floor landing has under stairs storage and a glazed door to a balcony. The master bedroom also has a door to the balcony, and an en suite bathroom with a hip bath with a shower over. There are three further bedrooms, two fitted with air conditioning and one with an en suite bathroom. There is a further bedroom with a Velux window on the second floor.
Kitchen/Breakfast Room
The kitchen/breakfast room is fitted with a comprehensive range of bespoke wall, base and drawer units with a Corian work surface incorporating a one and a half bowl sink and drainer with a boiling water tap. Integrated appliances include two double Neff ovens, a Neff hob with an extractor over, a full height fridge and freezer and two dishwashers. There is tiled flooring with underfloor heating.
Outside
To the front is a block paved driveway providing off street parking for four cars. The rear garden is mainly laid to lawn with a paved terrace spanning the rear of the house. There is also a secret garden enclosed by hedges. There is a timber shed and a brick built work shop.
Situation and Schooling
Abington is within 2 miles of Northampton town centre and has shops, pubs and restaurants within walking distance. Abington Park, 0.5 miles away, has lakes, aviaries, a museum and grassy open spaces. Primary schooling is available in Abington and there are secondary schools within a few miles. There are private schools in Spratton, Pitsford, Maidwell and Northampton all within commuting distance. The property is within 5 minutes’ walk of Northampton School for Boys.
Contact Michael Graham
Share
Mortgage Calculator
Our online mortgage calculator will give you an outline of the monthly costs and Stamp duty applicable for your purchase. Full detailed quotes can be obtained by calling 01908 307306 and speaking to an adviser.
- this information is a guide only and should not be relied on as a recommendation or advice that any particular mortgage is suitable for you
- all mortgages are subject to the applicant(s) meeting the eligibility criteria of lenders; and
- make an appointment to receive mortgage advice suitable for your needs and circumstances





















