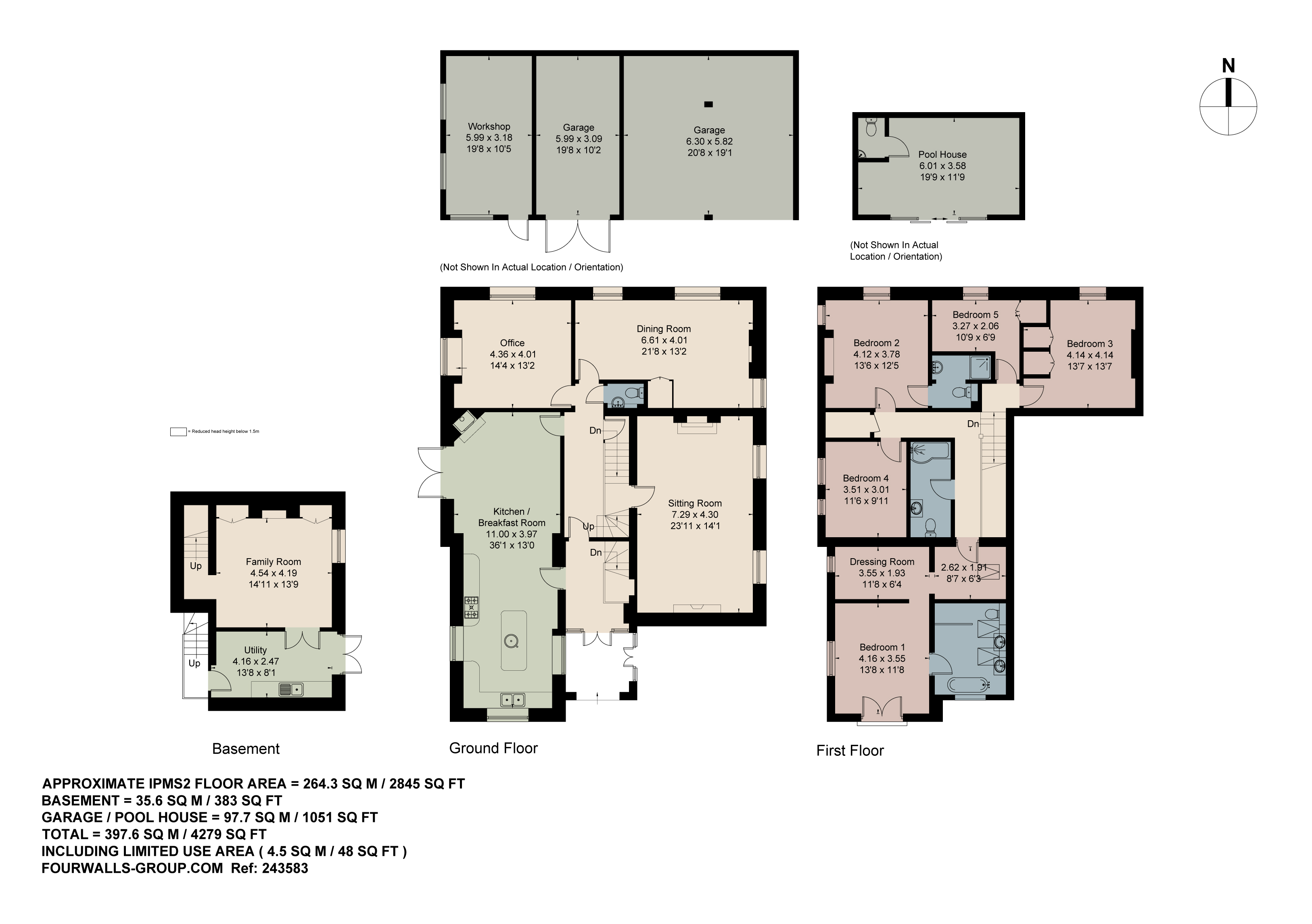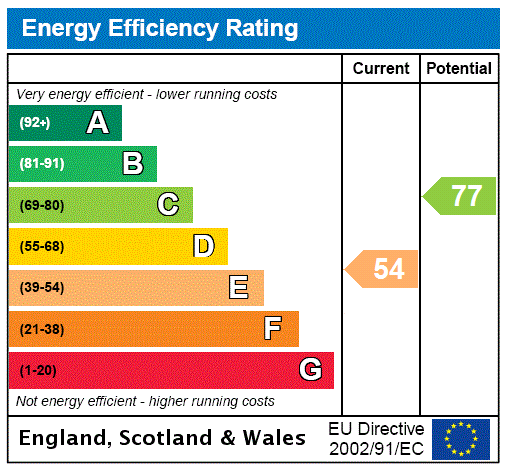

























Lion House
High Street, Kingston Blount, Chinnor, Oxfordshire, OX39 4SJ
£1,500,000Offers in excess of
Property Highlights
- Renovated brick and flint character house
- 0.45 acres of garden
- 5 bedrooms, two en suite
- Master bedroom with balcony and dressing room
- 4 reception rooms
- Kitchen breakfast room, seperate utility
- Heated swimming pool and pool house
- Oak garage and workshop
Property description
An early 19th century five bedroom detached former coaching inn with garaging for three cars, driveway parking, a heated outdoor swimming pool and about 0.45 acres of gardens.
The 2,845 sq. ft. of versatile accommodation has been refurbished with high specification finishes including a bespoke handmade kitchen and contemporary sanitary ware in the master en suite and family bathrooms. There are two principal reception rooms, an office, and a family room in the converted basement. There is also an open plan kitchen/breakfast room and a utility room. The master bedroom has a balcony with views over the garden and surrounding countryside. The suite includes a dressing room and an en suite bathroom. The property is set in a tranquil rural setting with countryside views. The fully enclosed landscaped grounds have well maintained lawns and beds, and several mature trees interspersed. There is a York stone patio area by the porch, a further secluded patio area in the grounds, and a patio surrounding the swimming pool. Oak outbuildings include a double open fronted garage, a single garage and a workshop.
About the House continued
The nearby Chiltern Hills are designated as an Area of Outstanding Natural Beauty and offer a variety of walks and rides. Other amenities are available within a few miles including the market town of Watlington (9 minutes’ drive) which has a range of independent local shops, including speciality food shops, a wine shop, pubs, and restaurants. Thame is about 6 miles away with a wider choice of amenities available in Henley and Oxford. Henley on Thames is approximately 14.8 miles away and has a number of Michelin starred restaurants as well as being home to the famous annual Royal Regatta.
History and Heritage
The property was originally built in 1800 and is of brick, flint and Oxfordshire stone elevations with a slate roof which has been replaced within the last 5 years. The property became a public house with a smallholding in 1822, was a coffee house for 30 years from 1887, and then reverted to a public house until 1947 when it became a private home. It has had only 5 owners since it was built. The property was extended and extensively refurbished in 2010 including new wiring and consumer unit, a new Valliant combination gas boiler and bespoke double glazed windows. A two storey extension at the front was carefully designed to blend with the existing building. It created a porch and extended the master bedroom above.
Ground Floor
The entrance porch has a Welsh slate floor. The hall has terracotta tiles and Gothic handrails on the stairs. The cloakroom has a two piece suite.
Reception Rooms
The sitting room was originally two rooms. It has a working fireplace, traditional radiators, local mood lighting, cat 5 electrics, and hand built corded sash windows to the side garden. The spacious dining room is excellent for entertaining and has a solid oak floor and a walk-in cupboard which can be used for wine storage. The dual aspect office has an exposed wood floor, original windows, and full height windows, with shutters, to the kitchen garden. The family room is in the basement which was improved in 2010. There are built-in cupboards and a window to the side.
Kitchen/Breakfast Room
This open plan triple aspect room measures in excess of 36 ft. and was created in 2010 by knocking together three rooms. The kitchen area is fitted with a comprehensive range of bespoke hand built units by a local craftsman with marble work surfaces. The central island incorporates a breakfast bar and an inset sink with mixer tap. Integrated appliances include a Mercury electric range cooker with a gas hob and extractor above, a dishwasher and an American style fridge/freezer. There is recessed lighting and the French Mandarin stone floor has underfloor heating. The breakfast area has a wood burning stove and French doors to the kitchen garden.
Utility Room
The basement was divided in 2010 to add a utility room which has built-in cupboards, a door to the side garden and space for a washing machine, tumble dryer and chest freezer.
Master Bedroom Suite
The master bedroom is accessed via an antechamber which leads to a dressing room. The master bedroom has a vaulted ceiling with exposed beams and timbers. Bespoke hand-made arched doors, with shutters, lead to a Juliet balcony. The five piece en-suite bathroom has a freestanding bath, a walk in shower cubicle, twin washbasins and a concealed cistern WC. The travertine tiled floor has underfloor heating.
Other Bedrooms and Bathrooms
Bedroom two is dual aspect and has a three piece en-suite shower room. Bedroom three has hand built wardrobes and an original stone fireplace. There is a further double bedroom, a single bedroom and a three piece family bathroom with a shower over the bath.
Outside
Electric gates open to a loose stone driveway which provides extensive parking and access to the detached solid green oak garages and workshop which have three phase electrics and loft storage. The garden is fully enclosed by brick and flint walls and fencing. There are York stone patio areas and lawns with established beds and borders. The kitchen garden has herb and vegetable beds.
Swimming Pool and Pool House
The pool area is separated from the rest of the garden by an iron fence for safety. The heated pool is of varying depths and is surrounded by a paved patio area. The pool house was built in 2012 by Green Retreats. It is built of pine and is fully insulated, with a two piece cloakroom, power, heating and sliding doors to the pool and patio.
Situation
Kingston Blount has a racecourse, a community hall and a Montessori nursery school. The neighbouring village of Aston Rowant has an active and social cricket club. The property is in catchment for Aston Rowant Church of England School and Lord Williams's School in Thame. Chinnor (1.5 miles) has shops, a primary school, GP surgeries, restaurants and public houses. Thame has a wider choice of amenities. Buses for London airports and Oxford Tube coaches to central London and Oxford depart from Lewknor (1.5 miles).
Contact Michael Graham
Share
Mortgage Calculator
Our online mortgage calculator will give you an outline of the monthly costs and Stamp duty applicable for your purchase. Full detailed quotes can be obtained by calling 01908 307306 and speaking to an adviser.
- this information is a guide only and should not be relied on as a recommendation or advice that any particular mortgage is suitable for you
- all mortgages are subject to the applicant(s) meeting the eligibility criteria of lenders; and
- make an appointment to receive mortgage advice suitable for your needs and circumstances
































