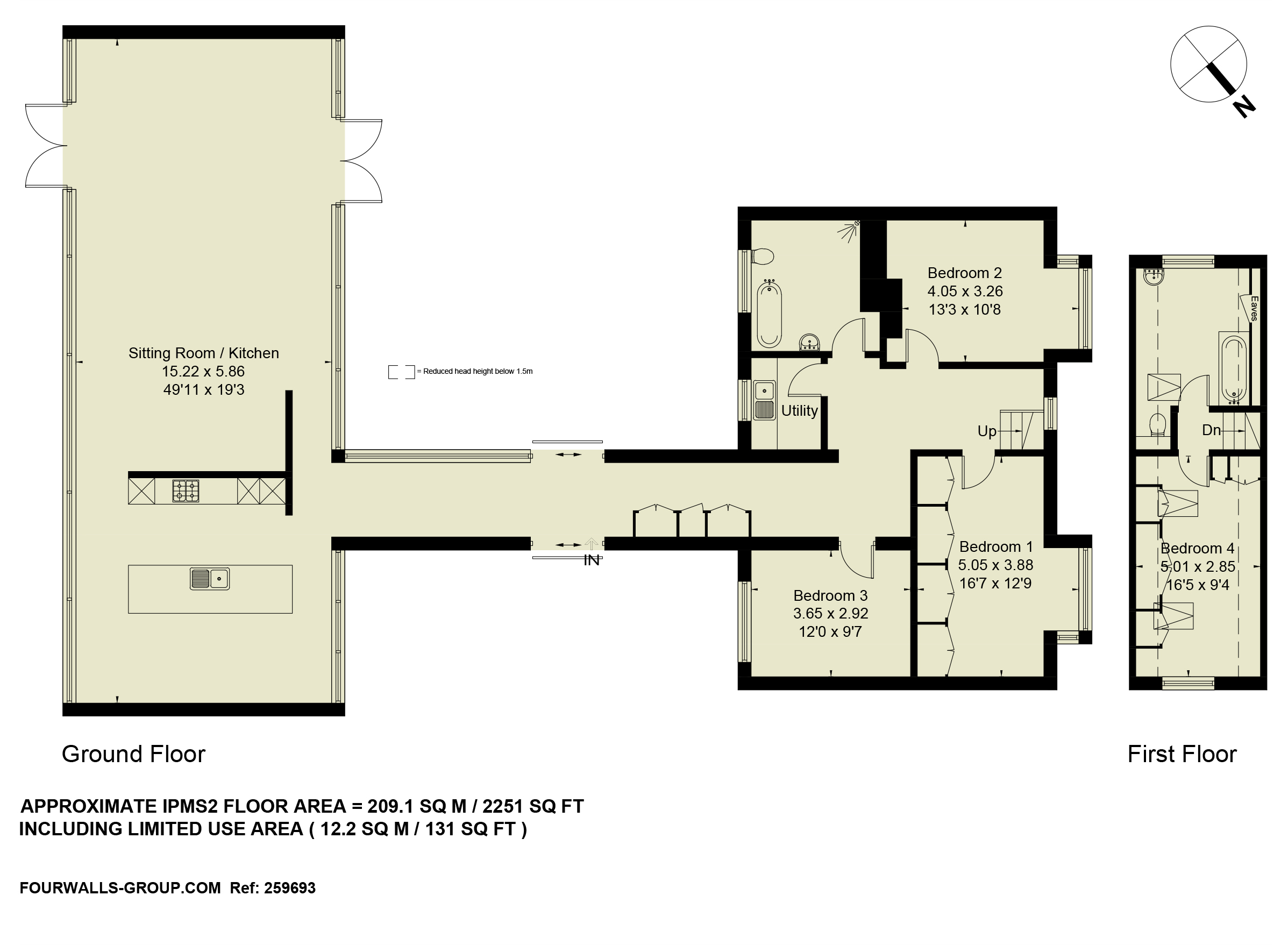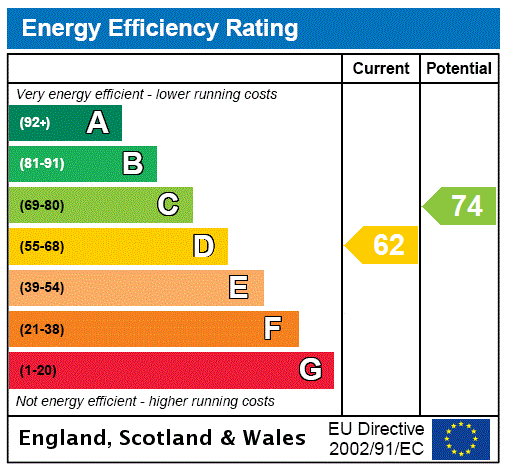














Longfield
New Road, Princes Risborough, Buckinghamshire, HP27 0LA
£3,500 pcm (Other fees apply)
Property Highlights
- Unique detached house with L-shaped extension
- Four bedrooms and two bathrooms
- Nearly 50 ft. kitchen/sitting room with log burner
- Fitted kitchen with dining area
- Wraparound gardens (gardener included)
- Swimming Pool
- Carport and parking
- Walking distance from the Town Centre and 1.4 miles from the station
- Available from December 2021
Property description
A state of the art four bedroom detached property with a swimming pool, gardens, a triple carport and parking within walking distance of amenities.
This unique house was created with a state-of-the-art extension in 1982 by the renowned architect, Aldington Craig & Collinge, in a modernist style. The original part of the property now has a utility room, three bedrooms and a bathroom on the ground floor and a further bedroom with an en suite bathroom on the first floor. The front door leads to a corridor which links the original property to the modernist extension which opens out into a sitting room which is glazed on two sides giving views over the courtyard pool and gardens and grounds. The kitchen area has a range of contemporary units and built-in appliances with space for a dining table and views over the gardens.
Kitchen/Sitting Room
The open plan kitchen and sitting room are accessed via a long hallway which has full height metal doors on both sides. There are full height windows throughout and from the living room which has a log burner and there is underfloor heating in the modern part of the house and doors to the rear garden and swimming pool.
External highlights
The front of the property has parking for numerous cars and has a double car port surrounded by landscape front garden.The private north east facing rear garden backs onto open fields with views of the hills at Whiteleaf. The private swimming pool sits between the unique extension and the hall that links to the main house. A gardener maintains the lawn and garden areas throughout the year.
Situation
The market town of Princes Risborough has a variety of shops, boutiques, restaurants and public houses. There is also a swimming complex, schooling for all ages - including a private school - a GP and dental surgery, a tennis and bowls club, and a golf club.
Contact Michael Graham
Share
Mortgage Calculator
Our online mortgage calculator will give you an outline of the monthly costs and Stamp duty applicable for your purchase. Full detailed quotes can be obtained by calling 01908 307306 and speaking to an adviser.
- this information is a guide only and should not be relied on as a recommendation or advice that any particular mortgage is suitable for you
- all mortgages are subject to the applicant(s) meeting the eligibility criteria of lenders; and
- make an appointment to receive mortgage advice suitable for your needs and circumstances





















