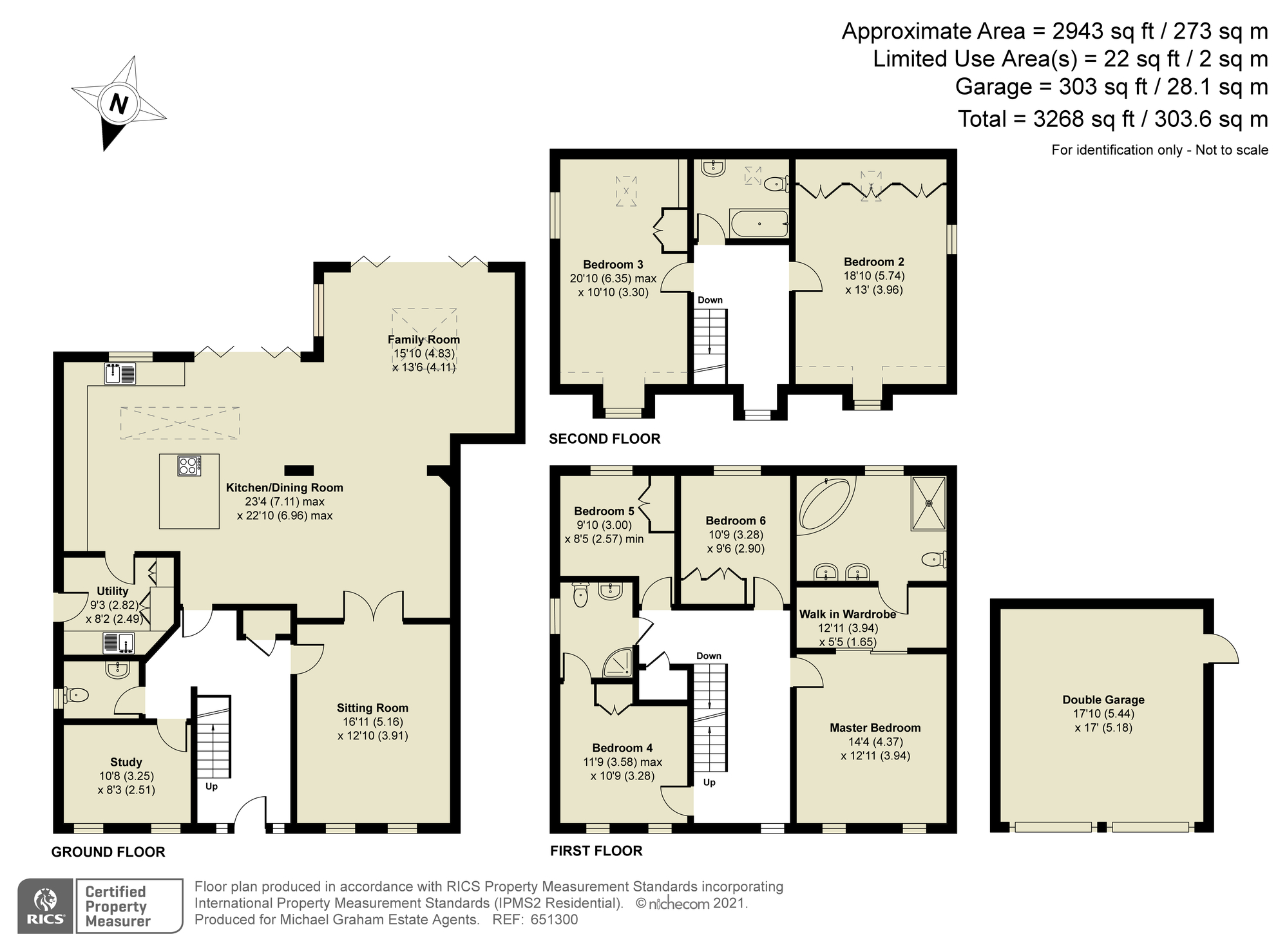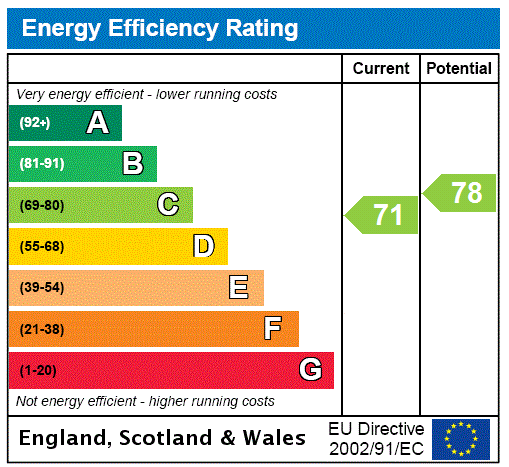


























29 Holy Thorn Lane
Shenley Church End, Milton Keynes, Buckinghamshire, MK5 6LJ
£1,000,000Offers in excess of
Property Highlights
- Modern detached house
- Six bedrooms; three bath/shower rooms
- Accommodation over three floors
- Open plan ground floor extension
- German made fitted kitchen
- Front views over protected green space
- South westerly facing private rear garden
- No upper chain
Property description
An immaculately presented and much improved six bedroom detached house with a double garage overlooking 'The Toot' a protected green space, and being sold with no upper chain.
The 2,965 sq. ft. of accommodation is set over three floors. The ground floor has been extended with a David Salisbury extension to create an open plan kitchen/dining/family room with two lantern roof lights and bi-fold doors to the garden. There is also an entrance hall, a cloakroom, a sitting room, a study, and a separate utility room. On the first floor there are four bedrooms and a shower room. The master bedroom suite has walnut wooden flooring, and sliding doors to a walk-in wardrobe which has a further glass door leading to the fully tiled five piece en suite. On the second floor there are two further double bedrooms, one of which is currently used as a gym, and a shower room. The south westerly facing rear garden has a high degree of privacy and the block paved driveway leads to the double garage.
Kitchen/Dining/Family Room
'Olney Kitchens' fitted the German made bespoke kitchen which has a range of floor and wall units and a central island unit with granite work surfaces and a breakfast bar. There is a built-in oven, a steam oven, a combination oven, two warming drawers, an induction hob, an inset extractor fan, an American fridge/freezer and a Miele dishwasher. The engineered oak flooring continues into the dining/family areas and there is air conditioning.
Gardens and Garage
The rear south westerly facing garden is laid to lawn with raised beds and borders which are well stocked with flowers, shrubs and small trees. There is a paved terrace, a barbecue shelter, garden lighting, electric points and an irrigation system. A courtesy door leads to the double garage which has a boarded loft accessed via a ladder, and twin electric doors to the front. The front block paved driveway has been extended. A double solid timber side gate leads to the rear.
Situation
Shenley Church End has a local centre which includes a pharmacy, a medical practice and a dental surgery. Glastonbury Thorn First School takes pupils from 4 years of age. The property is also within the catchment for Denbigh Academy/Hazeley and is near to 60 acres of managed woodland (Shenley Woods). A Sainbury's Supermarket opened in 2014 and is opposite the Shenley Leisure Centre.
Contact Michael Graham
Share
Mortgage Calculator
Our online mortgage calculator will give you an outline of the monthly costs and Stamp duty applicable for your purchase. Full detailed quotes can be obtained by calling 01908 307306 and speaking to an adviser.
- this information is a guide only and should not be relied on as a recommendation or advice that any particular mortgage is suitable for you
- all mortgages are subject to the applicant(s) meeting the eligibility criteria of lenders; and
- make an appointment to receive mortgage advice suitable for your needs and circumstances

































