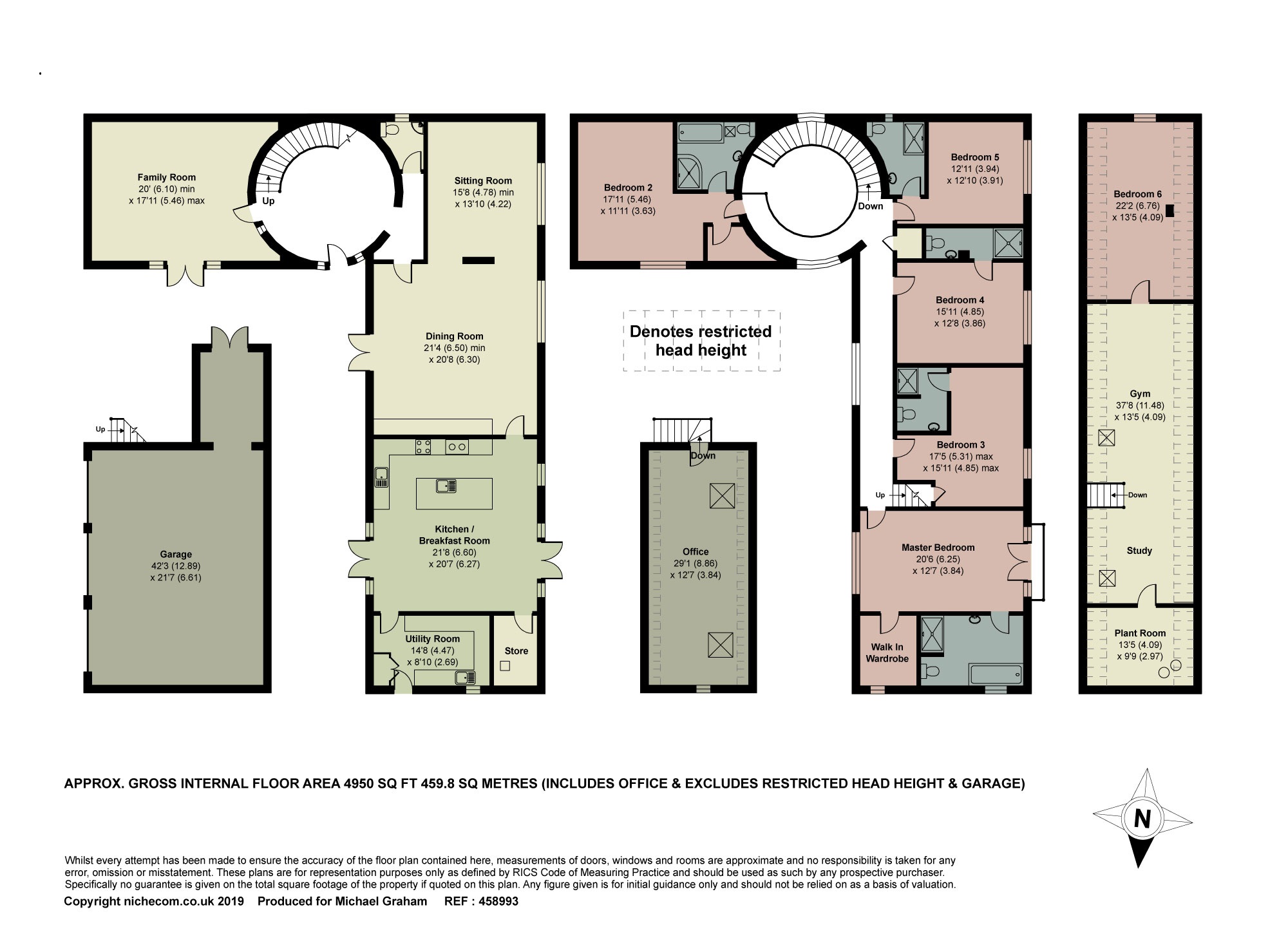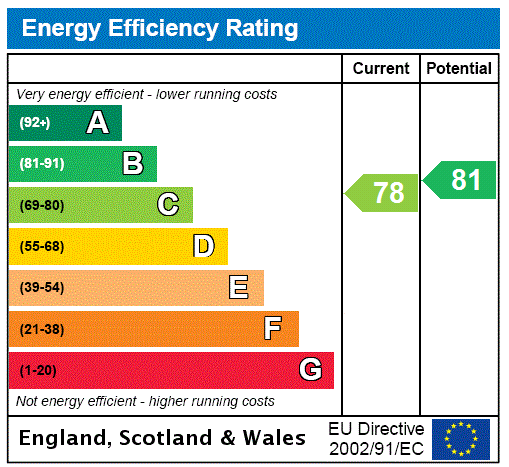

















Oak House
Tiffield Road, Gayton, Northamptonshire, NN7 3HH
£1,400,000Offers in excess of
Property Highlights
- Detached stone property
- Six bedrooms, five bathrooms
- Three reception rooms
- Open plan gym and study area
- Triple garage with office over
- Gated driveway for up to fifteen cars
- Paddocks and grounds totalling approximately 3 acres
- Village location
Property description
A high specification stone under slate six bedroom detached property with triple garage with home office above, paddocks and gardens totalling approximately 3 acres.
Oak House extends to in excess of 4,900 sq. ft. with accommodation comprising an entrance hall, sitting room, dining room, family room, kitchen/breakfast room, utility room, cloakroom, store room, and five en suite double bedrooms, two of which have walk-in wardrobes. On the second floor there is a further bedroom, a gym/study area and a plant room. The detached triple garage has an attached garden store and first floor office.
Ground Floor
The oak front door opens into a circular hallway which has a helical staircase to the galleried landing with a stainless steel handrail. There is travertine tiling to the floor and skirting. The cloakroom has a two piece suite and a window to the side.
Reception Rooms
The family room has oak flooring and French doors with wing windows opening to the front garden. The dining room is dual aspect with French doors to the patio to the front and a window to the rear overlooking the garden and paddocks behind. The room has built-in display recesses and a double fronted enclosed open fire which serves both the dining room and sitting room. The sitting room has a window overlooking the rear garden and paddocks. Both rooms have oak flooring.
Kitchen/Breakfast Room
The kitchen/breakfast room is dual aspect with French doors to both the front and rear. The kitchen area has a range of base and wall units with granite work surfaces and upstands. There is an under mounted one and a half bowl stainless steel sink. The matching island unit has a second sink. There is an electric Aga with electric hob, conventional oven and fan oven. There is an integrated dishwasher, built-in microwave and integrated bins. There is also space for an American style fridge freezer. The room has travertine tiling to the floor and skirting, and there is space for a dining table to seat eight, and sofas.
Utility Room and Store Room
The utility room has a matching range of base and wall units with work surfaces and tiled splashbacks. There is a built-in one and a half bowl stainless steel sink, space and plumbing for a washing machine and tumble dryer, and two drinks fridges. A door leads to the side garden. The store room houses the controls and the ground source heat pump. This is supplemented by an air source heat pump. Other eco features fitted in the property include a heat recovery system and a grey water harvesting system.
First Floor
The first floor landing has stairs to the second floor and a built-in shelved airing cupboard.
First Floor Bedrooms and Bathrooms
The master bedroom is dual aspect with a Juliet balcony to the rear overlooking the garden and paddocks. The walk-in wardrobe has fitted hanging rails and shelves. The four piece en suite has a WC, wash basin set into a storage cabinet, a freestanding roll top bath and a walk-in double shower cubicle with built-in shower. There is tiled flooring and splashbacks and a heated towel rail. Bedroom two has a walk-in wardrobe with hanging rail, and a four piece en suite with a WC, pedestal wash basin, bath and a separate corner shower cubicle with built-in shower. There are tiled splashbacks and flooring and a heated towel rail. Bedrooms three, four and five are all en suite double bedrooms each overlooking the garden and paddocks to the rear. Each en suite has a WC, a pedestal wash basin, a double shower cubicle with built-in shower, heated towel rail, underfloor heating and tiled flooring and splashbacks. Bedroom three has a built-in under stairs cupboard.
Second Floor
The second floor has an open plan gym and study area at the top of the stairs with rooms either end, one of which could be used as a sixth bedroom. The plant room provides storage and also houses the two hot water cylinders and the heat recovery system.
Outside
Oak House is approached via electric gates which lead to the limestone shingle driveway which provides off street parking for at least fifteen cars in addition to the triple garage. There are lawned gardens on three sides of the property as well as paved seating areas. There is also a decked seating area in the rear garden and gated access to the two paddocks to the rear. There is also an enclosed orchard area and a garden shed at the side of the property. There is also an orchard with assorted fruit trees.
Triple Garage
The garage has power and lighting and three doors, two of which are electric. The garden store can be accessed either from the garage or via double doors to the side. There is an external staircase which leads to the first floor office which has power and lighting and independent telephone lines to the house. There is a further area of lawned garden to the rear of the garages.
Gayton
Gayton is a rural village with a church, a public house and a village hall. The local schools are Gayton Church of England Primary School, Campion School in Bugbrooke, Quinton House School in Upton, Northampton, Northampton School for Boys in Northampton, Northampton High School in Hardingstone and Stowe School. The property is 7 miles from the M1 junction 15A and 16 miles from Milton Keynes railway station which has services to London Euston in 36 minutes.
Contact Michael Graham
Share
Mortgage Calculator
Our online mortgage calculator will give you an outline of the monthly costs and Stamp duty applicable for your purchase. Full detailed quotes can be obtained by calling 01908 307306 and speaking to an adviser.
- this information is a guide only and should not be relied on as a recommendation or advice that any particular mortgage is suitable for you
- all mortgages are subject to the applicant(s) meeting the eligibility criteria of lenders; and
- make an appointment to receive mortgage advice suitable for your needs and circumstances
























