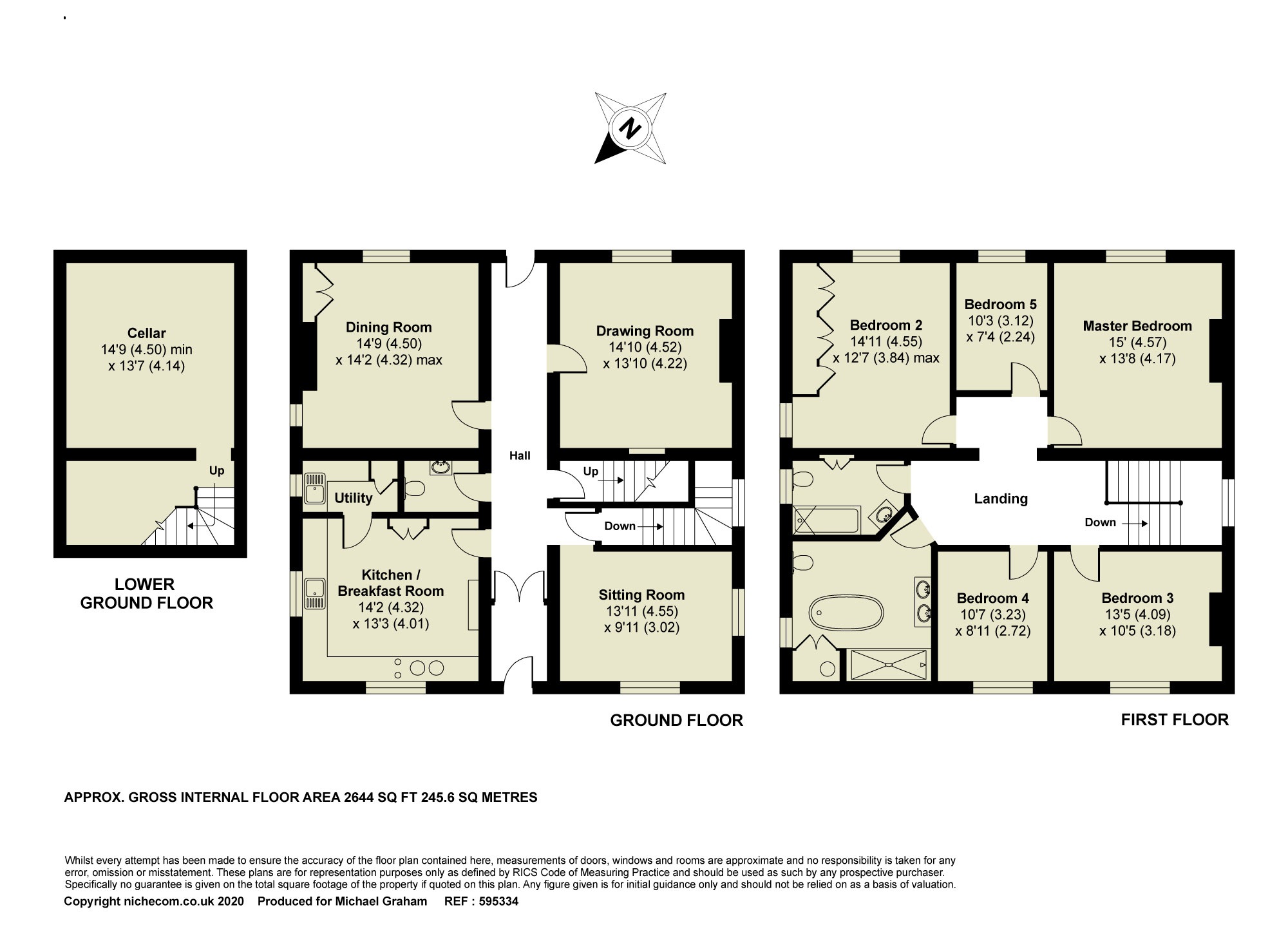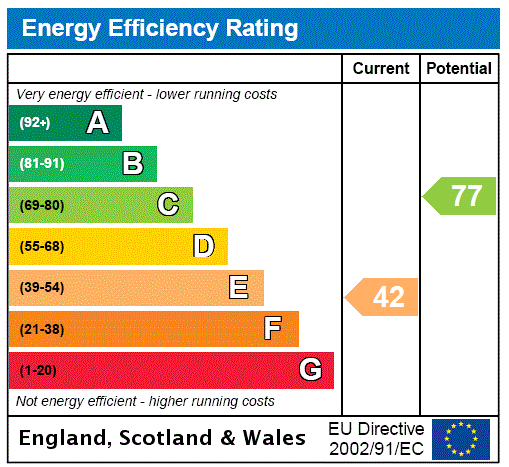














The Farm House
1 Collswell Lane, Blakesley, Towcester, Northamptonshire, NN12 8RB
£950,000Offers in excess of
Property Highlights
- Detached stone farmhouse
- Five bedrooms, two bathrooms
- Three reception rooms
- Kitchen/breakfast room with Aga
- Electric gated gravelled driveway
- Front, rear and side gardens
- Backs on to fields
- No upper chain
Property description
A Georgian, ironstone under slate five bedroom detached former farmhouse on a plot of approximately 0.33 acres.
The Farm House has over 2,640 sq. ft. of accommodation set over three floors including a cellar on the lower ground floor. On the ground floor there is a full depth hallway, a formal drawing room, a dining room, a dual aspect sitting room, a kitchen/breakfast room, utility room, and a cloakroom. There are five bedrooms and two bathrooms on the first floor. The property had planning consent for a single storey rear extension under application number S/2007/1098/P which was granted on 1st October 2007. This consent has since lapsed but is an indication of the potential to extend the accommodation subject to renewing the consents.
Property Features
The property retains classic period features which include a flagstone hallway with matching fanlight windows to the front and rear, sash windows, oak panelling, open fireplaces with cast iron grates and wood surrounds. These features have been successfully combined with contemporary bathrooms and a bespoke fitted kitchen with a four oven oil fired Aga.
Outside
The property stands on a plot extending to approximately 0.33 acres. An electric gated entrance leads to a gravelled driveway at the front with estate railing and hedging. There is a box hedged side garden and a lawned rear garden which backs onto fields and has an extensive paved terrace, and borders, with mature trees and shrubs, either side.
Schooling and Situation
The village primary school and Sponne secondary School are both rated as outstanding by Ofsted. Other local schools include Quinton House, Northampton High School, Northampton School for Boys, Stowe School, Beachborough School and Winchester House School. Blakesley won the best small village in Northamptonshire in 2016. The village lies approximately 5 miles west of Towcester, 14 miles north west of Milton Keynes and 11 miles south west of Northampton. Blakesley has a village hall, church, post office/store and a public house.
Contact Michael Graham
Share
Mortgage Calculator
Our online mortgage calculator will give you an outline of the monthly costs and Stamp duty applicable for your purchase. Full detailed quotes can be obtained by calling 01908 307306 and speaking to an adviser.
- this information is a guide only and should not be relied on as a recommendation or advice that any particular mortgage is suitable for you
- all mortgages are subject to the applicant(s) meeting the eligibility criteria of lenders; and
- make an appointment to receive mortgage advice suitable for your needs and circumstances





















