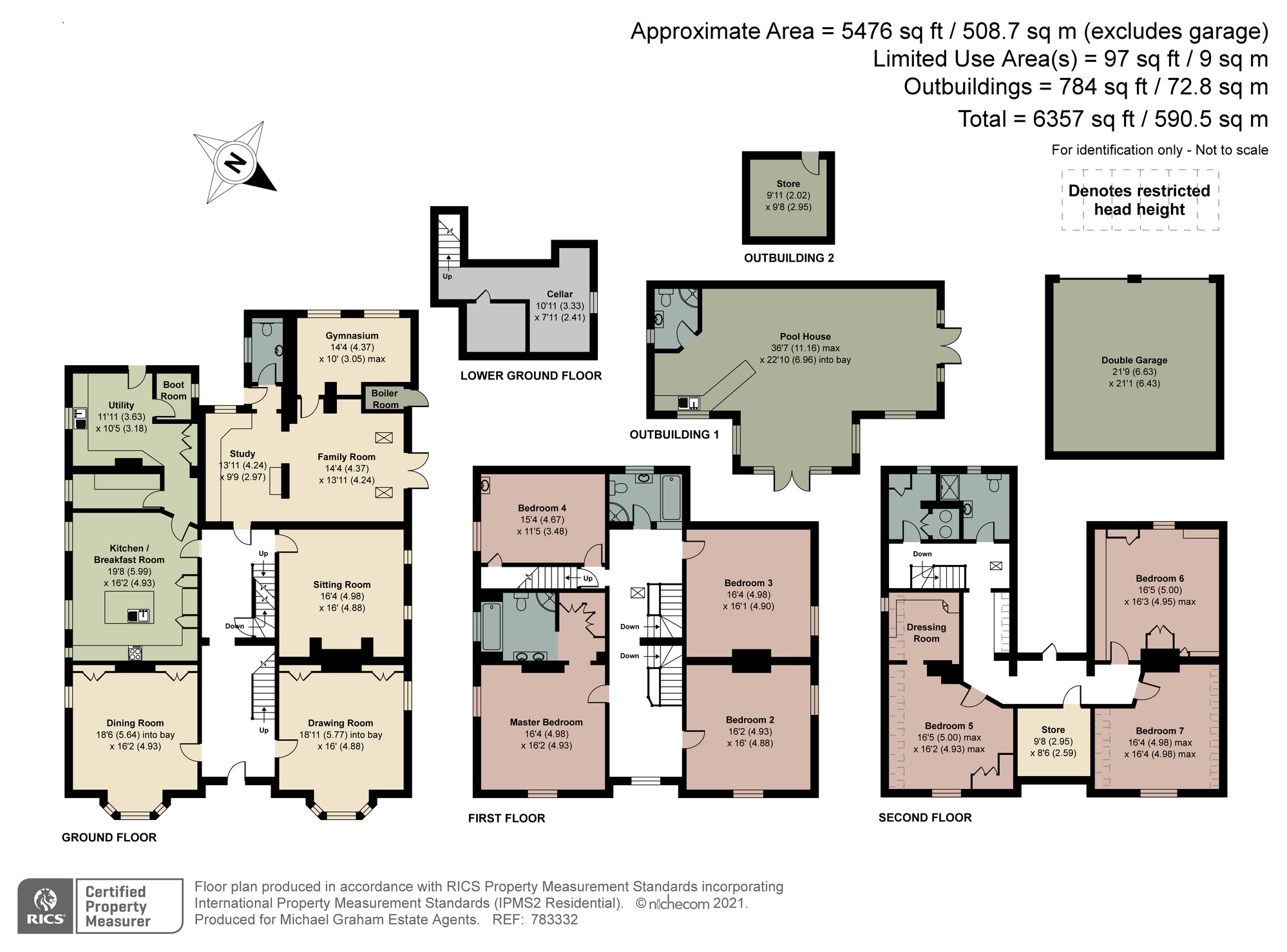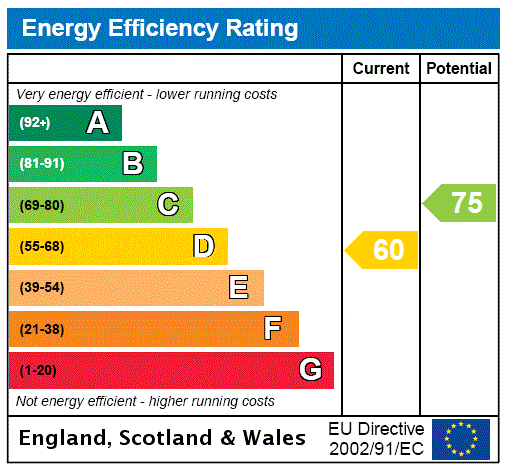































Hipwells
Upper Heyford, Northampton, Northamptonshire, NN7 3NB
£1,750,000Guide price
Property Highlights
- Detached stone property
- Seven double bedrooms
- Five reception rooms and gymnasium
- Kitchen/breakfast room
- Detached pool house with kitchen and shower room
- Heated outdoor swimming pool and tennis court
- Garaging and off street parking for two cars
- Extends to 2 acres in total
Property description
A stone under tile seven bedroom detached property with a detached pool house, swimming pool, tennis court, garaging and grounds and gardens extending to 2 acres.
Hipwells is a former farmhouse built in 1879 from local Northamptonshire stone. There is over 5,476 sq. ft. of accommodation in the house, including front and rear halls, drawing room, dining room, sitting room, family room, study, kitchen/breakfast room, utility room, gymnasium, boot room and cloakroom on the ground floor. On the first floor the master bedroom has a dressing room and an en suite bathroom, and there are three further double bedrooms and a family bathroom. The three remaining bedrooms are on the second floor. One bedroom has a dressing room and there is also a shower room. The detached pool house is of stone under tile construction and overlooks the heated outdoor swimming pool with an entertaining area and tennis court with chain link fencing.
Ground Floor
The entrance hall has stairs to the galleried first floor landing. An archway leads to the rear hall which has a second staircase to the first floor and stairs leading down to the cellar.
Reception Rooms
The dual aspect drawing room has a bay window to the front. There is an open fireplace with stone surround and hearth and recessed display cabinets and cupboards in the alcoves on either side. The dining room is also dual aspect and has a bay window to the front with a window seat, and a stone open fireplace and hearth with display cabinets and cupboards on either side. The sitting room (which is currently used as a playroom) overlooks the side garden and has an open fireplace with tiled hearth and stone detailing. The study has a range of fitted oak furniture including a work station, cupboards and bookshelves. Two arched openings lead into the vaulted family room which has French doors to the side garden and driveway. There is an open fireplace with an oak mantelpiece and an inset wood burning stove, and a door to the gymnasium which has two windows to the rear.An opening leads from the study to the rear entrance lobby which has a door to the cloakroom.
Kitchen/Breakfast Room
The kitchen/breakfast room has a bespoke handmade kitchen with a range of base and wall units as well as a matching island unit. There are granite work surfaces and twin undermounted stainless steel Franke sinks. There is a freestanding Lacanche dual fuel range cooker (subject to separate negotiation) with an extractor canopy over. There is an integrated dishwasher, and space and plumbing for an American style fridge freezer. The room has Karndean wood effect flooring and space for an eight seater breakfast table with fitted seats to one corner.
Utility Room and Pantry
The utility room has a matching range of fitted base and wall units with granite work surfaces and a double butler sink. There is space and plumbing for a washing machine and tumble dryer and a further fridge freezer. The pantry has the original tiled floor and a stone cold shelf.
First Floor
The front landing has access to two dual aspect double bedrooms. The master bedroom has a dressing room and an opening to a refitted five piece en suite with a concealed cistern WC, twin wash basins set into a storage cabinet, a spa bath with tiled surround and shower attachment, and a separate double shower cubicle with built-in shower. There are tiled splashbacks and a shuttered sash window to the side. An archway links the two landings and there are two further double rooms and a family bathroom on the rear landing. Bedroom three has an open fireplace with a surround and bedroom four has a walk-in cupboard. The family bathroom is to the rear of the property and has a four piece suite with a WC with high level cistern, pedestal wash basin, bath with shower attachment and a corner shower cubicle with built-in shower.
Second Floor
Three double bedrooms lead off the second floor landing. Bedroom five has fitted furniture in the bedroom and a separate dressing room with fitted wardrobes and drawers. The top floor bedrooms are served by a three piece shower room with a WC, pedestal wash basin and double shower cubicle with built-in shower. There is also an attic storage room, and a drying room which has cupboards housing the hot water cylinder and a second cupboard housing the gas fired boiler.
Detached Pool House, Swimming Pool and Tennis Court
The vaulted detached pool house comprises an open plan room with a kitchen at one end with fitted units and a sink. There is a shower room with a WC, a wash basin with a cabinet beneath, and a corner shower cubicle with an electric shower. One set of French doors open to a decked seating area. The second set of French doors at the front open to the paved terrace surrounding the heated outdoor pool which has steps to one end. To the side of the pool is a summer house which acts as storage for pool equipment and houses the filtration unit. There is an artificial grass tennis court enclosed with chain link fencing.
Garden
To the side of the pool house is a decked terrace and gazebo with steps down to the rear lawned garden which backs onto open countryside. There is a paved seating area with a water feature surrounded by beech hedging with an avenue of trees which looks on to the back of the house. There are further paved gardens leading off the house and side gardens with beds and borders and a further paved seating area with barbeque and water feature. There is a log store and garden shed to the rear of the double garage and an enclosed vegetable garden with a stone outbuilding.The property is approached via electric double gates which lead to a gravelled driveway and parking area. The double garage has power and lighting connected and there is a second vehicular access leading to a further parking area to the rear of the property.
Upper Heyford
Upper Heyford shares facilities with Nether Heyford which has a primary school, two pubs, a village shop, a butcher and a hairdresser. A wider range of amenities including shops, cinemas, theatres and sports facilities can be found in Northampton which is approximately 6 miles away.
Contact Michael Graham
Share
Mortgage Calculator
Our online mortgage calculator will give you an outline of the monthly costs and Stamp duty applicable for your purchase. Full detailed quotes can be obtained by calling 01908 307306 and speaking to an adviser.
- this information is a guide only and should not be relied on as a recommendation or advice that any particular mortgage is suitable for you
- all mortgages are subject to the applicant(s) meeting the eligibility criteria of lenders; and
- make an appointment to receive mortgage advice suitable for your needs and circumstances






































