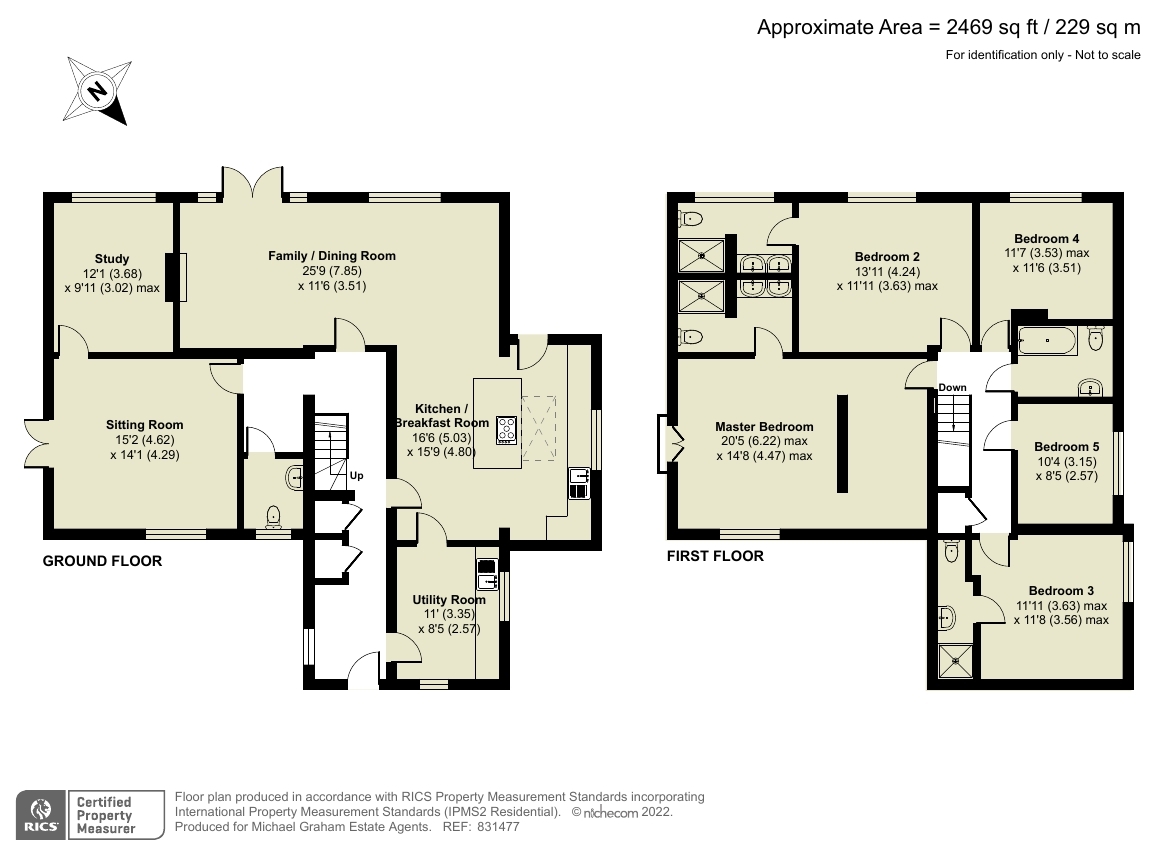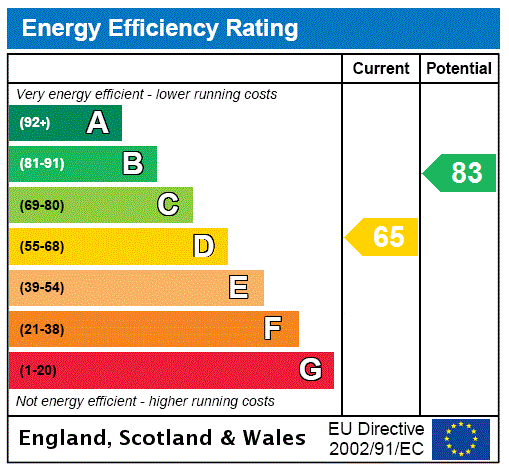














Abbots Lea
2 Towcester Road, Litchborough, Towcester, Northamptonshire, NN12 8JA
£2,500 pcm (Other fees apply)
Property Highlights
- Detached property
- Five bedrooms
- Three reception rooms
- Four bathrooms
- Double carport
- Gated driveway for six to eight cars
- Recently modernised
- No upper chain
Property description
A five bedroom detached property with gated gravelled driveway, double carport and gardens backing on to the former deer park which is now a conservation area.
Abbots Lea extends to almost 2,500 sq. ft. of accommodation comprising an entrance hall, sitting room, study, open plan family/dining room and kitchen/breakfast room, utility room, cloakroom, five bedrooms with a dressing room and en suite shower room to the master bedroom, two further en suite shower rooms and a family bathroom. The recently completed work includes rewiring and plumbing, replastering, a new boiler, a new kitchen and bathrooms, as well as fully redecorated and new flooring. The property is setback from the road with a right of way over the gravelled drive leading to double gates and a parking area for six to eight cars in addition to the double carport. The property is unfurnished and available NOW.
Open Plan Accommodation
The redesigned property now has an open plan layout focusing on the south westerly aspect overlooking the garden and deer park with French doors leading on to the decked veranda. The kitchen/breakfast room has a range of base and wall units with an integrated dishwasher, induction hob with extractor over and double electric oven. There is also a lantern roof over the kitchen area.
Bedrooms and Bathrooms
The master bedroom has a Juliet balcony with French doors and a four piece en suite shower room with WC, twin wash basins and a double shower cubicle. Bedroom two is to the rear overlooking the deer park and has a matching en suite shower room. Bedroom three has a three piece en suite shower room whilst bedrooms four and five share the family bathroom.
Outside
The property is setback from the road with a right of way over the gravelled drive leading to double gates and a parking area for six to eight cars in addition to the double carport. There is access either side of the property to the lawned gardens and decked verandah at the rear backing on to the deer park.
Schooling and Situation
The local schools are Pattishall Church of England Primary School, Blakesley Church of England Primary School, Campion School in Bugbrooke, Sponne School in Towcester, Northampton High School, Northampton School for Boys, and Quinton House School in Upton. Litchborough has a church, pub, a village hall and public play area with play equipment.
Contact Michael Graham
Share
Mortgage Calculator
Our online mortgage calculator will give you an outline of the monthly costs and Stamp duty applicable for your purchase. Full detailed quotes can be obtained by calling 01908 307306 and speaking to an adviser.
- this information is a guide only and should not be relied on as a recommendation or advice that any particular mortgage is suitable for you
- all mortgages are subject to the applicant(s) meeting the eligibility criteria of lenders; and
- make an appointment to receive mortgage advice suitable for your needs and circumstances





















