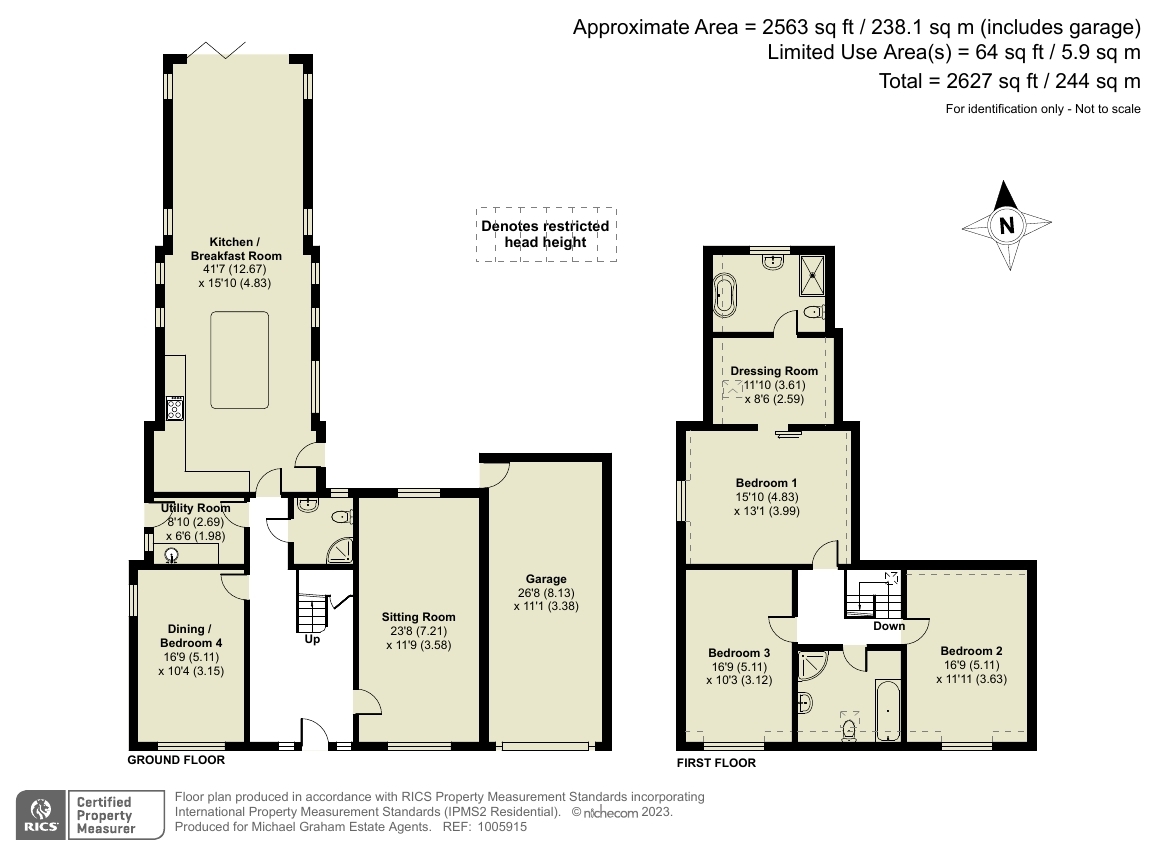



















71 The Hill
Blunham, Bedfordshire, MK44 3NQ
£795,000
Property Highlights
- Newly constructed detached property
- Three/four double bedrooms, en-suite and family bathroom
- Sitting room and dining room/bedroom four
- Open plan kitchen/breakfast/family room
- Utility room and ground floor shower room
- Gas to underfloor and radiator heating
- Part walled, fully enclosed private garden
- Driveway and garage (26'8 x 11'1)
- Ten year NHBC
Property description
A newly constructed, architect designed three/four bedroom detached property in a prominent position withing walking distance of amenities in the centre of the village.
The property is of traditional construction in a light sand coloured brick, under a part tile, part slate roof. It has been finished in a modern style, carefully blending contemporary features with a traditional theme. The spacious hallway has a full turn oak and glass staircase to the first floor. Exposed oak effect flooring with underfloor heating continues throughout the ground floor. There is a sitting room and a separate dining room which could alternatively be used as a ground floor bedroom if required. In addition, there is a ground floor shower room and a stylish open plan kitchen/breakfast/family room. On the first floor there are three bedrooms and a contemporary style family bathroom. The principal bedroom suite includes a dressing room and an en-suite bathroom. The property has part walled enclosed formal gardens and a 26'8 x 11'1 garage.
Kitchen Breakfast Room
A particular feature of the property is the triple aspect, open plan kitchen/breakfast/family room which measures over 41 ft. by nearly 16 ft. The family area has a vaulted ceiling and a glazed gable end with bi-fold doors to the garden. The kitchen is equipped with high specification two tone, Shaker style cabinets and integrated appliances, and has a central island which incorporates a breakfast bar.
Situation and schooling
Blunham has a range of local amenities including a village store, public house, village hall and a playing field with local cricket and football teams, as well as riverside walks. It also has John Donne C of E lower school and Harpers Nursery in the village. There is access to both the A1 and M1, and Sandy station is approximately 3 miles away with rail links to London Kings Cross.
Contact Michael Graham
Share
Mortgage Calculator
Our online mortgage calculator will give you an outline of the monthly costs and Stamp duty applicable for your purchase. Full detailed quotes can be obtained by calling 01908 307306 and speaking to an adviser.
- this information is a guide only and should not be relied on as a recommendation or advice that any particular mortgage is suitable for you
- all mortgages are subject to the applicant(s) meeting the eligibility criteria of lenders; and
- make an appointment to receive mortgage advice suitable for your needs and circumstances


























