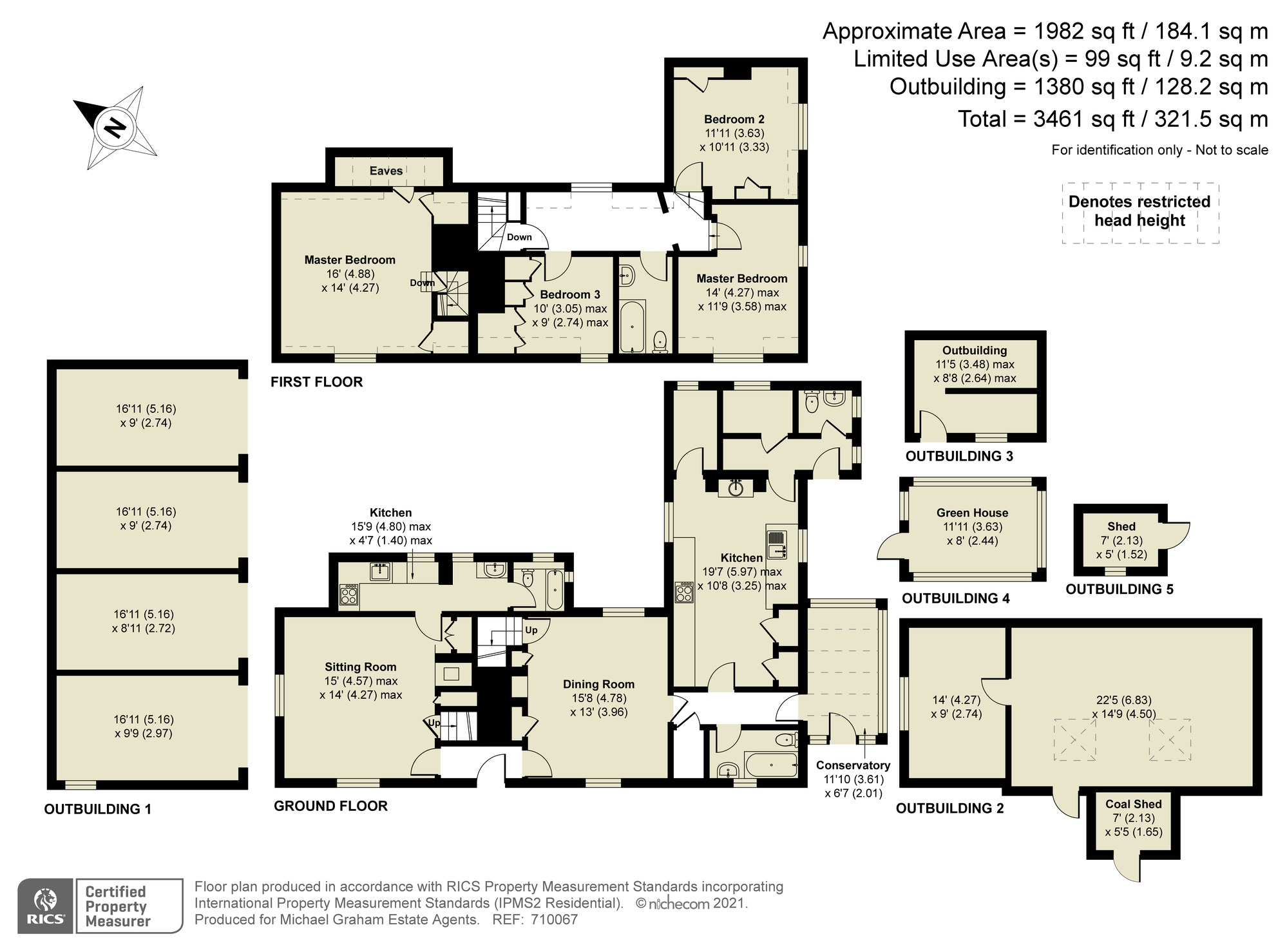















The Forge
London Road, Langley, Hitchin, Hertfordshire, SG4 7PP
£600,000Guide price
Property Highlights
- Grade II listed circa 1500 former hall house
- Renovation project
- Four bedrooms, three bathrooms
- Sitting room, dining room, conservatory
- Approx. 1,982 sq. ft. of accommodation,
- Two kitchen areas
- Garages, outbuildings and parking
- Separate Forge building
Property description
A Grade II listed circa 1500 four bedroom house and detached former forge situated in the hamlet of Langley near Hitchin in Hertfordshire - a renovation project.
The main house was built around 1500 and is a former open hall house. It is a timber frame roughcast building with steep old red tile roof and was extended at the rear in 1965. The old forge building has two rooms and offers potential for an annexe or home office. The main house has approximately 1,982 sq. ft. of accommodation which includes - on the ground floor - an entrance hall, sitting room, dining room, conservatory and side hallway. There is also a kitchen with a pantry, a further kitchen area, a boot room, laundry room, two bathrooms and a cloakroom. There are two staircases up to the first floor, one bedroom on one side of the first floor and three bedrooms on the other side together with a further bathroom. Outside there is a brick built outbuilding, a block of four open garages and parking for up to seven cars. The gardens wrap around the house to the front and sides.
Property Details
The property will require full refurbishment. The main house has oil central heating but the tank has perished and will need replacing. There is an oil fired range in the kitchen and a wood burning stove in the dining room. The gardens have mature trees and shrubs including an apple tree which is hundreds of years old. There is a public footpath running through the rear of the property. Please note there is a planning application for four new houses to be built behind this house and the Klargester may need replacing.
Situation
The property is situated in the hamlet of Langley on the B656, on the road between Hitchin and Codicote. The hamlet has a range of houses, farms and barns and is around 4 miles south of Hitchin. It is within the Hitchwood, Offa and Hoo ward/electoral division which is in the constituency of Hitchin and Harpenden. There are schools in Hitchin and Codicote.
Contact Michael Graham
Share
Mortgage Calculator
Our online mortgage calculator will give you an outline of the monthly costs and Stamp duty applicable for your purchase. Full detailed quotes can be obtained by calling 01908 307306 and speaking to an adviser.
- this information is a guide only and should not be relied on as a recommendation or advice that any particular mortgage is suitable for you
- all mortgages are subject to the applicant(s) meeting the eligibility criteria of lenders; and
- make an appointment to receive mortgage advice suitable for your needs and circumstances























